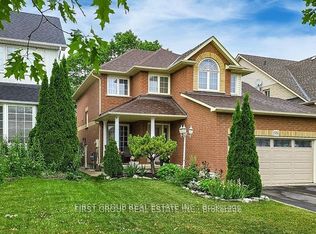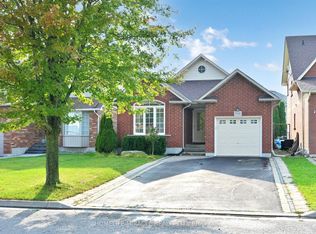Immaculate 4 Bedroom Home Located In Sought After N. Oshawa Neighbourhood. Main Floor Features A Bright Formal Living & Dining Area, Open Concept Kitchen, Breakfast Area W/ W/O To Deck & Family Room W/ Fireplace. Lovely Master Bedroom On Upper Floor W/ 4 Pc Ensuite Bath Connects To Office Loft. Three Spacious & Bright Bedrooms W/ Closets Also Featured On Upper Floor. Finished Basement Boasts A Large Rec Area W/ Fireplace, Wet Bar & Additional Rm W/ Closet. Extras: Audio System T/O - Separately Zoned Lower. Updates: Kitchen Appliances(2020), Upper Carpet(2019), Landscaping, Light Fixtures(2019), Finished Basement, Furnace (2015). Laundry Rm Update(2015), 25 Yr Shingles(2014).
This property is off market, which means it's not currently listed for sale or rent on Zillow. This may be different from what's available on other websites or public sources.

