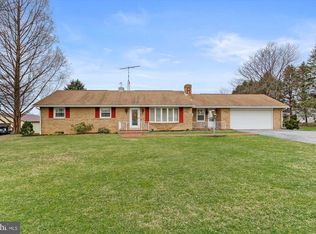Sold for $441,019 on 05/27/25
$441,019
492 Bollinger Rd, Littlestown, PA 17340
4beds
2,928sqft
Single Family Residence
Built in 1975
0.91 Acres Lot
$457,700 Zestimate®
$151/sqft
$2,611 Estimated rent
Home value
$457,700
$334,000 - $622,000
$2,611/mo
Zestimate® history
Loading...
Owner options
Explore your selling options
What's special
Welcome to your own piece of paradise. This beautifully updated rancher sits on almost an acre. You enter in through the breezeway/mudroom which flows into the laundry room. The kitchen boasts of an island, storage, and a dining area. Next you walk into the living room with a beautiful fireplace and large bay window. The first floor has hardwood floors and laminate throughout. The first floor has 3 bedrooms and 1.5 baths. In the basement you will find another living area with a pellet stove and a large recreation room with a bar. There is also a 4th bedroom, office and full bathroom in the walkout basement. The seller has meticulously cared and updated the property including newer windows and roof. Do not miss your opportunity to check out this home!
Zillow last checked: 8 hours ago
Listing updated: May 29, 2025 at 08:13am
Listed by:
Amber Wherley 717-451-3927,
RE/MAX Quality Service, Inc.
Bought with:
Cindee Sartori, RSR001942
Keller Williams Realty Centre
Source: Bright MLS,MLS#: PAAD2017574
Facts & features
Interior
Bedrooms & bathrooms
- Bedrooms: 4
- Bathrooms: 3
- Full bathrooms: 2
- 1/2 bathrooms: 1
- Main level bathrooms: 2
- Main level bedrooms: 3
Bedroom 1
- Description: -NOT USED-
- Level: Main
- Area: 169 Square Feet
- Dimensions: 13x13
Bedroom 2
- Description: -NOT USED-
- Level: Main
- Area: 143 Square Feet
- Dimensions: 11x13
Bedroom 3
- Description: -NOT USED-
- Level: Main
- Area: 99 Square Feet
- Dimensions: 9x11
Kitchen
- Description: -NOT USED-
- Level: Main
- Area: 273 Square Feet
- Dimensions: 13x21
Living room
- Description: -NOT USED-
- Level: Main
- Area: 260 Square Feet
- Dimensions: 13x20
Other
- Description: -NOT USED-
- Level: Main
- Area: 60 Square Feet
- Dimensions: 6x10
Heating
- Hot Water, Oil
Cooling
- Central Air, Electric
Appliances
- Included: Electric Water Heater
- Laundry: Main Level
Features
- Eat-in Kitchen, Dining Area
- Basement: Full
- Number of fireplaces: 2
Interior area
- Total structure area: 3,168
- Total interior livable area: 2,928 sqft
- Finished area above ground: 1,584
- Finished area below ground: 1,344
Property
Parking
- Total spaces: 2
- Parking features: Garage Faces Front, Off Street, Attached
- Attached garage spaces: 2
Accessibility
- Accessibility features: None
Features
- Levels: One
- Stories: 1
- Patio & porch: Patio
- Pool features: None
- Frontage length: Road Frontage: 204
Lot
- Size: 0.91 Acres
- Features: Level
Details
- Additional structures: Above Grade, Below Grade
- Parcel number: 41J180027000
- Zoning: RESIDENTIAL
- Special conditions: Standard
Construction
Type & style
- Home type: SingleFamily
- Architectural style: Ranch/Rambler
- Property subtype: Single Family Residence
Materials
- Stone
- Foundation: Block
- Roof: Shingle,Asphalt
Condition
- Excellent
- New construction: No
- Year built: 1975
Utilities & green energy
- Sewer: On Site Septic
- Water: Well, Other
Community & neighborhood
Location
- Region: Littlestown
- Subdivision: None Available
- Municipality: UNION TWP
Other
Other facts
- Listing agreement: Exclusive Right To Sell
- Listing terms: Cash,Conventional,FHA,VA Loan
- Ownership: Fee Simple
Price history
| Date | Event | Price |
|---|---|---|
| 5/27/2025 | Sold | $441,019+5%$151/sqft |
Source: | ||
| 5/5/2025 | Pending sale | $420,000$143/sqft |
Source: | ||
| 5/1/2025 | Listed for sale | $420,000+112.2%$143/sqft |
Source: | ||
| 12/28/2018 | Sold | $197,900+1.5%$68/sqft |
Source: Public Record Report a problem | ||
| 10/1/2013 | Listing removed | $194,900$67/sqft |
Source: Integrity Properties Report a problem | ||
Public tax history
| Year | Property taxes | Tax assessment |
|---|---|---|
| 2025 | $4,374 +3.8% | $231,100 |
| 2024 | $4,212 +0.7% | $231,100 |
| 2023 | $4,182 +2.1% | $231,100 |
Find assessor info on the county website
Neighborhood: 17340
Nearby schools
GreatSchools rating
- NARolling Acres El SchoolGrades: K-4Distance: 2 mi
- 4/10Maple Avenue Middle SchoolGrades: 6-8Distance: 2 mi
- 8/10Littlestown Senior High SchoolGrades: 9-12Distance: 1.9 mi
Schools provided by the listing agent
- District: Littlestown Area
Source: Bright MLS. This data may not be complete. We recommend contacting the local school district to confirm school assignments for this home.

Get pre-qualified for a loan
At Zillow Home Loans, we can pre-qualify you in as little as 5 minutes with no impact to your credit score.An equal housing lender. NMLS #10287.
Sell for more on Zillow
Get a free Zillow Showcase℠ listing and you could sell for .
$457,700
2% more+ $9,154
With Zillow Showcase(estimated)
$466,854