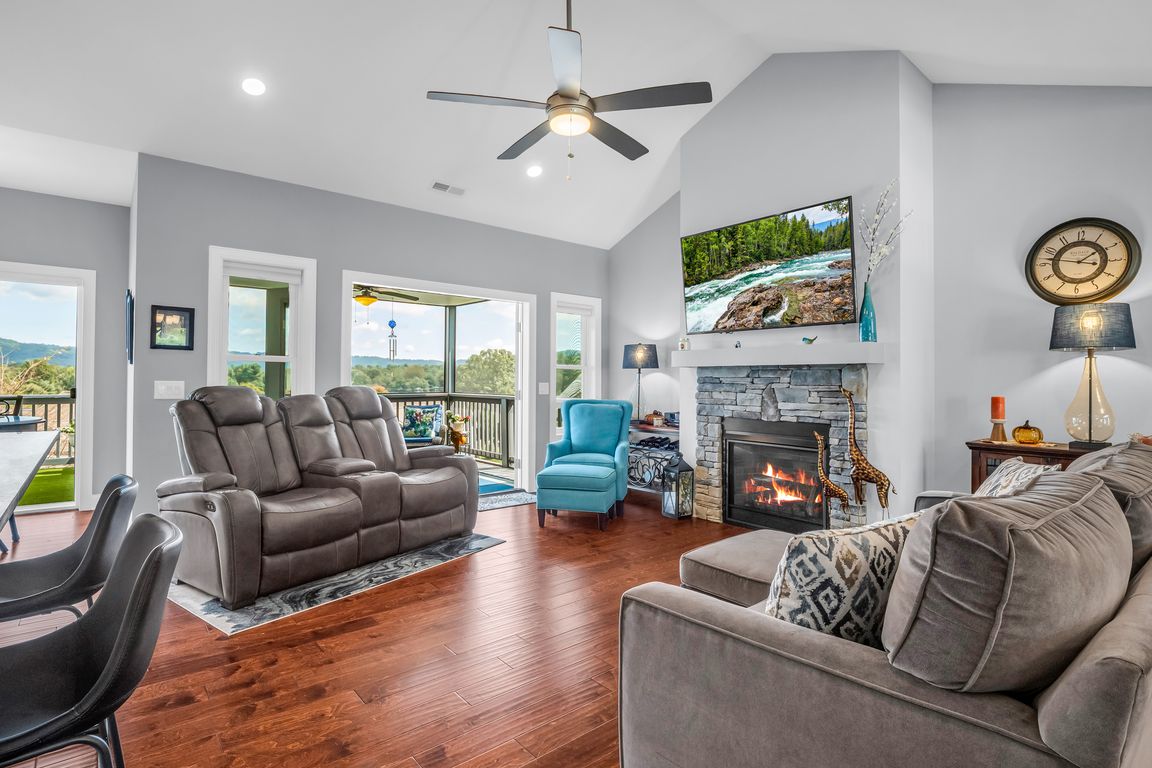
Under contract-no show
$625,000
3beds
1,900sqft
492 Blacksmith Run Dr, Hendersonville, NC 28792
3beds
1,900sqft
Single family residence
Built in 2017
0.26 Acres
2 Attached garage spaces
$329 price/sqft
$125 monthly HOA fee
What's special
Gas log fireplaceSweeping mountain viewsMountain beautySleek finishesBeautifully appointed kitchenBright eat-in areaSmart open floor plan
Live where rainbows touch the mountains! Start your next chapter surrounded by mountain beauty in one of the area’s most sought-after gated communities. This home offers the perfect balance of convenience and serenity — close enough to town to enjoy shopping and dining, yet far enough away to savor quiet evenings ...
- 31 days |
- 562 |
- 21 |
Source: Canopy MLS as distributed by MLS GRID,MLS#: 4302940
Travel times
Living Room
Kitchen
Primary Bedroom
Zillow last checked: 7 hours ago
Listing updated: September 25, 2025 at 08:21am
Listing Provided by:
Sarah Smith 828-551-0207,
Howard Hanna Beverly-Hanks
Source: Canopy MLS as distributed by MLS GRID,MLS#: 4302940
Facts & features
Interior
Bedrooms & bathrooms
- Bedrooms: 3
- Bathrooms: 2
- Full bathrooms: 2
- Main level bedrooms: 3
Primary bedroom
- Level: Main
Bedroom s
- Level: Main
Bedroom s
- Level: Main
Bathroom full
- Level: Main
Bonus room
- Level: Upper
Dining room
- Level: Main
Kitchen
- Level: Main
Laundry
- Level: Main
Living room
- Level: Main
Heating
- Heat Pump, Propane
Cooling
- Heat Pump
Appliances
- Included: Dishwasher, Disposal, Electric Water Heater, Exhaust Hood, Gas Cooktop, Microwave, Refrigerator, Wall Oven
- Laundry: Laundry Room, Main Level
Features
- Breakfast Bar, Kitchen Island, Open Floorplan, Pantry, Storage, Walk-In Closet(s)
- Flooring: Carpet, Tile, Wood
- Has basement: No
- Attic: Walk-In
- Fireplace features: Gas Log, Living Room, Propane
Interior area
- Total structure area: 1,900
- Total interior livable area: 1,900 sqft
- Finished area above ground: 1,900
- Finished area below ground: 0
Video & virtual tour
Property
Parking
- Total spaces: 2
- Parking features: Attached Garage, Garage on Main Level
- Attached garage spaces: 2
Features
- Levels: 1 Story/F.R.O.G.
- Patio & porch: Deck, Front Porch, Rear Porch, Screened
- Exterior features: In-Ground Irrigation
- Pool features: Community
- Has view: Yes
- View description: Mountain(s), Year Round
Lot
- Size: 0.26 Acres
- Features: Corner Lot, Level, Rolling Slope, Views
Details
- Parcel number: 1015923
- Zoning: R2R
- Special conditions: Standard
Construction
Type & style
- Home type: SingleFamily
- Architectural style: Traditional
- Property subtype: Single Family Residence
Materials
- Hardboard Siding
- Foundation: Crawl Space
- Roof: Shingle
Condition
- New construction: No
- Year built: 2017
Utilities & green energy
- Sewer: Private Sewer
- Water: City
Community & HOA
Community
- Features: Clubhouse, Fitness Center, Gated, Pond, Walking Trails
- Security: Radon Mitigation System
- Subdivision: Vista at Blacksmith Run
HOA
- Has HOA: Yes
- HOA fee: $125 monthly
- HOA name: Vista at Blacksmith Run HOA
- HOA phone: 828-698-2400
Location
- Region: Hendersonville
Financial & listing details
- Price per square foot: $329/sqft
- Tax assessed value: $429,000
- Annual tax amount: $2,342
- Date on market: 9/15/2025
- Listing terms: Cash,Conventional
- Road surface type: Concrete, Paved