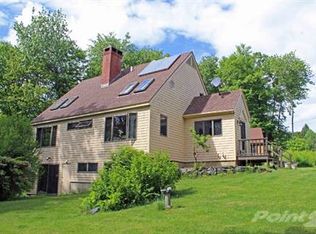Sold for $392,500
$392,500
492 Bald Mountain Rd, Bernardston, MA 01337
3beds
1,716sqft
Single Family Residence
Built in 2002
2.76 Acres Lot
$409,600 Zestimate®
$229/sqft
$2,793 Estimated rent
Home value
$409,600
Estimated sales range
Not available
$2,793/mo
Zestimate® history
Loading...
Owner options
Explore your selling options
What's special
Check out this trendy contemporary log home with an inviting open floorplan that includes a living room with a vaulted ceiling with skylights and a picture window to enjoy a peaceful pastoral view, a kitchen with a center island, granite countertops, and stainless appliances including a gas stove, and a dining area with a slider leading to the deck that overlooks the woods that wraps around a nice-sized yard. A large first-floor bedroom and a spacious bathroom with a whirlpool tub, ideal for unwinding and relaxing after a long, busy day. Two good-sized bedrooms on the second floor with a bathroom in between, all with vaulted ceilings. The basement has more room for future expansion, crafts, or a game room. It is set on 2.76 acres, far enough out to enjoy country living yet just minutes from I-91 for convenience.
Zillow last checked: 8 hours ago
Listing updated: May 29, 2025 at 07:04am
Listed by:
Corinne A. Fitzgerald 413-320-9509,
Fitzgerald Real Estate 413-774-6371
Bought with:
Corinne A. Fitzgerald
Fitzgerald Real Estate
Source: MLS PIN,MLS#: 73351291
Facts & features
Interior
Bedrooms & bathrooms
- Bedrooms: 3
- Bathrooms: 2
- Full bathrooms: 2
Primary bedroom
- Features: Beamed Ceilings, Walk-In Closet(s), Flooring - Wood, Lighting - Overhead
- Level: First
Bedroom 2
- Features: Ceiling Fan(s), Beamed Ceilings, Vaulted Ceiling(s), Flooring - Wood, Closet - Double
- Level: Second
Bedroom 3
- Features: Skylight, Ceiling Fan(s), Beamed Ceilings, Vaulted Ceiling(s), Closet, Flooring - Wood, Lighting - Overhead
- Level: Third
Bathroom 1
- Features: Bathroom - Full, Bathroom - With Shower Stall, Beamed Ceilings, Closet - Linen, Flooring - Stone/Ceramic Tile, Window(s) - Picture, Jacuzzi / Whirlpool Soaking Tub, Lighting - Overhead
- Level: First
Bathroom 2
- Features: Bathroom - Full, Bathroom - With Tub & Shower, Beamed Ceilings, Vaulted Ceiling(s), Flooring - Stone/Ceramic Tile, Lighting - Overhead
- Level: Second
Dining room
- Features: Beamed Ceilings, Flooring - Wood, Exterior Access, Open Floorplan, Slider, Lighting - Overhead
- Level: First
Kitchen
- Features: Beamed Ceilings, Flooring - Wood, Countertops - Stone/Granite/Solid, Kitchen Island, Open Floorplan, Lighting - Overhead
- Level: First
Living room
- Features: Skylight, Ceiling Fan(s), Beamed Ceilings, Vaulted Ceiling(s), Closet, Flooring - Wood, Window(s) - Picture, Exterior Access, Open Floorplan, Lighting - Overhead
- Level: First
Heating
- Baseboard, Oil
Cooling
- None
Appliances
- Included: Water Heater, Range, Dishwasher, Refrigerator
- Laundry: In Basement, Electric Dryer Hookup, Washer Hookup
Features
- Internet Available - Broadband
- Flooring: Wood
- Doors: Insulated Doors
- Windows: Insulated Windows, Screens
- Basement: Full,Interior Entry,Bulkhead,Concrete
- Has fireplace: No
Interior area
- Total structure area: 1,716
- Total interior livable area: 1,716 sqft
- Finished area above ground: 1,716
Property
Parking
- Total spaces: 4
- Parking features: Off Street, Stone/Gravel
- Uncovered spaces: 4
Features
- Patio & porch: Deck - Wood
- Exterior features: Deck - Wood, Rain Gutters, Storage, Screens
- Frontage length: 179.00
Lot
- Size: 2.76 Acres
- Features: Wooded, Gentle Sloping, Level
Details
- Parcel number: 3628964
- Zoning: RA
Construction
Type & style
- Home type: SingleFamily
- Architectural style: Contemporary,Log
- Property subtype: Single Family Residence
Materials
- Log, Post & Beam
- Foundation: Concrete Perimeter
- Roof: Shingle
Condition
- Year built: 2002
Utilities & green energy
- Electric: Circuit Breakers, 200+ Amp Service, Generator Connection
- Sewer: Private Sewer
- Water: Private
- Utilities for property: for Gas Range, for Electric Dryer, Washer Hookup, Generator Connection
Community & neighborhood
Community
- Community features: Shopping, Park, Walk/Jog Trails, Stable(s), Golf, Conservation Area, Highway Access, House of Worship, Private School, Public School
Location
- Region: Bernardston
Other
Other facts
- Road surface type: Paved
Price history
| Date | Event | Price |
|---|---|---|
| 5/28/2025 | Sold | $392,500-1.9%$229/sqft |
Source: MLS PIN #73351291 Report a problem | ||
| 4/22/2025 | Contingent | $399,900$233/sqft |
Source: MLS PIN #73351291 Report a problem | ||
| 3/27/2025 | Listed for sale | $399,900+50.9%$233/sqft |
Source: MLS PIN #73351291 Report a problem | ||
| 3/24/2021 | Listing removed | -- |
Source: Owner Report a problem | ||
| 12/4/2014 | Listing removed | $265,000$154/sqft |
Source: Owner Report a problem | ||
Public tax history
| Year | Property taxes | Tax assessment |
|---|---|---|
| 2025 | $5,525 -6.4% | $387,200 +7.2% |
| 2024 | $5,904 -3.6% | $361,300 -5.7% |
| 2023 | $6,124 +2.4% | $383,000 +10.2% |
Find assessor info on the county website
Neighborhood: 01337
Nearby schools
GreatSchools rating
- 7/10Bernardston Elementary SchoolGrades: PK-6Distance: 2.7 mi
- 4/10Pioneer Valley Regional SchoolGrades: 7-12Distance: 3.5 mi
Schools provided by the listing agent
- Elementary: Bernardstonelem
- Middle: Pioneer
- High: Pioneer
Source: MLS PIN. This data may not be complete. We recommend contacting the local school district to confirm school assignments for this home.
Get pre-qualified for a loan
At Zillow Home Loans, we can pre-qualify you in as little as 5 minutes with no impact to your credit score.An equal housing lender. NMLS #10287.
Sell with ease on Zillow
Get a Zillow Showcase℠ listing at no additional cost and you could sell for —faster.
$409,600
2% more+$8,192
With Zillow Showcase(estimated)$417,792
