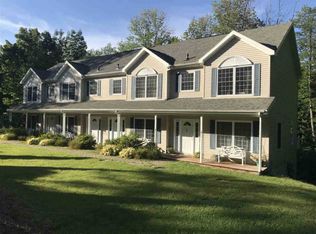TURNKEY TOWNHOME MINUTES FROM ALTON BAY! Listed on market for the first time ever- now is your chance to own this affordable and efficient townhome in low tax Alton! Unit 3 (second from right) has a warm laminate floor throughout the first level with bright walls and lots of natural light. Enjoy breakfast on your private deck in the mornings overlooking a peaceful brook and spend afternoons on the front porch taking in the beautiful landscaping surrounding your home. The main floor has kitchen, living, 1/2bath and private deck. The 2nd level has 2 bedroom (one with a large walk-in closet!) and a full bathroom. Private walk-out basement for storage and laundry. This unit has two assigned parking spaces and is just minutes to all amenities in Alton Bay as well as only 30 minutes to Alton, Laconia, Gilford, and 40 minutes to Concord. Two pets under 10lbs each are allowed. Association fee includes: trash, plowing, landscaping, water and sewer.
This property is off market, which means it's not currently listed for sale or rent on Zillow. This may be different from what's available on other websites or public sources.
