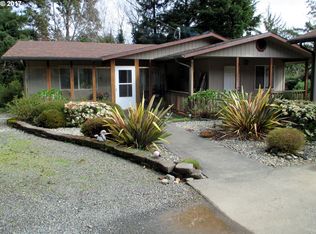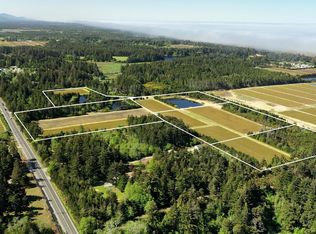Living is easy in this extraordinarily majestic custom home on your very own 9+ acres of land. Breathtaking 2 story floor to ceiling windows bring in the natural light in this open concept living room that centers around a magnificent 2 story custom fireplace. Bask in the warmth of beamed wood ceilings throughout the entire home. Chefs will love this generously sized kitchen with an extra large brick center island & so much more including a hand crafted full wood bar on the upper level!
This property is off market, which means it's not currently listed for sale or rent on Zillow. This may be different from what's available on other websites or public sources.


