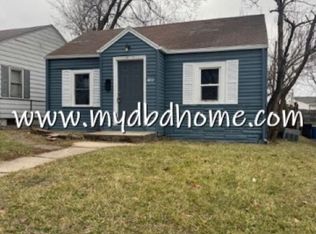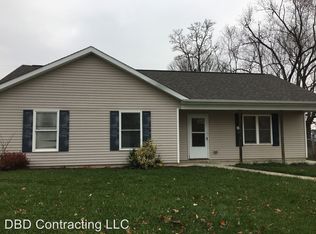Closed
$125,000
4919 Webster St, Fort Wayne, IN 46807
2beds
874sqft
Single Family Residence
Built in 1950
4,356 Square Feet Lot
$133,600 Zestimate®
$--/sqft
$995 Estimated rent
Home value
$133,600
$124,000 - $142,000
$995/mo
Zestimate® history
Loading...
Owner options
Explore your selling options
What's special
Welcome to this charming 2-bedroom, 1-bathroom ranch home! Inside, you'll find a cozy living space with plenty of natural light. Outside, enjoy a spacious yard and a brand-new carport for convenient parking and storage. New siding 2023, brand new roof in August 2020; new furnace in 2017; new AC unit installed in July 2020; new water heater in 2015.The prior owner removed the 3rd bedroom to add the fireplace and increase the size of the living area and could always be converted back if desired. Don't miss out on this delightful abode in a desirable neighborhood. Home warranty included, schedule your viewing today!
Zillow last checked: 8 hours ago
Listing updated: March 29, 2024 at 03:09pm
Listed by:
Eddie Arevalo Cell:260-888-5140,
CENTURY 21 Bradley Realty, Inc
Bought with:
Arturo Cruz Jr., RB22000925
eXp Realty, LLC
Source: IRMLS,MLS#: 202406171
Facts & features
Interior
Bedrooms & bathrooms
- Bedrooms: 2
- Bathrooms: 1
- Full bathrooms: 1
- Main level bedrooms: 2
Bedroom 1
- Level: Main
Bedroom 2
- Level: Main
Dining room
- Area: 0
- Dimensions: 0 x 0
Family room
- Area: 0
- Dimensions: 0 x 0
Kitchen
- Level: Main
- Area: 180
- Dimensions: 15 x 12
Living room
- Level: Main
- Area: 324
- Dimensions: 27 x 12
Heating
- Natural Gas
Cooling
- Central Air
Appliances
- Included: Disposal, Range/Oven Hk Up Gas/Elec, Dishwasher, Refrigerator, Washer, Electric Range, Gas Water Heater
- Laundry: Gas Dryer Hookup
Features
- Breakfast Bar, Walk-In Closet(s), Open Floorplan, Tub/Shower Combination
- Has basement: No
- Number of fireplaces: 1
- Fireplace features: Wood Burning
Interior area
- Total structure area: 874
- Total interior livable area: 874 sqft
- Finished area above ground: 874
- Finished area below ground: 0
Property
Features
- Levels: One
- Stories: 1
- Patio & porch: Deck, Patio
- Has spa: Yes
- Spa features: Jet Tub
Lot
- Size: 4,356 sqft
- Dimensions: 35X130
- Features: Irregular Lot
Details
- Additional structures: Shed(s), Second Garage
- Parcel number: 021223403007.000074
Construction
Type & style
- Home type: SingleFamily
- Property subtype: Single Family Residence
Materials
- Vinyl Siding
- Foundation: Slab
Condition
- New construction: No
- Year built: 1950
Utilities & green energy
- Sewer: City
- Water: City
Community & neighborhood
Location
- Region: Fort Wayne
- Subdivision: Belmont
Other
Other facts
- Listing terms: Cash,Conventional,FHA,VA Loan
Price history
| Date | Event | Price |
|---|---|---|
| 3/29/2024 | Sold | $125,000+8.7% |
Source: | ||
| 2/29/2024 | Pending sale | $115,000 |
Source: | ||
| 2/27/2024 | Listed for sale | $115,000+49.4% |
Source: | ||
| 12/10/2020 | Sold | $77,000+10.2% |
Source: | ||
| 11/4/2020 | Pending sale | $69,900$80/sqft |
Source: Coldwell Banker Real Estate Group #202044115 Report a problem | ||
Public tax history
| Year | Property taxes | Tax assessment |
|---|---|---|
| 2024 | $647 +99.3% | $96,100 +5.1% |
| 2023 | $325 -16.4% | $91,400 +53.9% |
| 2022 | $388 +35.3% | $59,400 -8.9% |
Find assessor info on the county website
Neighborhood: Fairfield Terrace-Belmont
Nearby schools
GreatSchools rating
- 4/10Harrison Hill Elementary SchoolGrades: PK-5Distance: 0.5 mi
- 4/10Kekionga Middle SchoolGrades: 6-8Distance: 2 mi
- 2/10South Side High SchoolGrades: 9-12Distance: 1 mi
Schools provided by the listing agent
- Elementary: Harrison Hill
- Middle: Miami
- High: South Side
- District: Fort Wayne Community
Source: IRMLS. This data may not be complete. We recommend contacting the local school district to confirm school assignments for this home.
Get pre-qualified for a loan
At Zillow Home Loans, we can pre-qualify you in as little as 5 minutes with no impact to your credit score.An equal housing lender. NMLS #10287.
Sell for more on Zillow
Get a Zillow Showcase℠ listing at no additional cost and you could sell for .
$133,600
2% more+$2,672
With Zillow Showcase(estimated)$136,272

