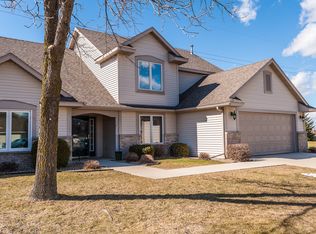Lovely townhouse at ''The Greens'' boasts main floor living & then some! Updated 2-story end unit townhome w/3-bdrms, 2.5 baths & attached 2-car garage. Main floor living room w/ 10' ceilings & gas fp, sunroom, formal dining, eat-in kitchen w/ breakfast bar, master suite, laundry room & mudroom. 2nd level provides two additional bedrooms, a full bath & another nice sized room w/ walk-in closet.
This property is off market, which means it's not currently listed for sale or rent on Zillow. This may be different from what's available on other websites or public sources.
