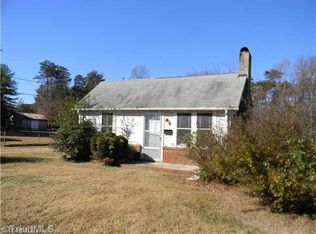Sold for $585,000 on 07/09/24
$585,000
4919 Sam Meadow Ct, Winston Salem, NC 27104
4beds
3,151sqft
Stick/Site Built, Residential, Single Family Residence
Built in 2019
0.3 Acres Lot
$608,200 Zestimate®
$--/sqft
$3,068 Estimated rent
Home value
$608,200
$553,000 - $669,000
$3,068/mo
Zestimate® history
Loading...
Owner options
Explore your selling options
What's special
This 4 bedroom, 3.5 bath home is distinctively designed with the upscale buyer in mind. You step into the home through beautiful double doors to a 2-story foyer and are flanked by an office and formal dining room with coffered ceiling. The gracious great room affords built-ins and gas log fireplace and is open to an amazing breakfast area & kitchen with oversized island, SS appliances, microwave, 5-burner gas stove, white cabinetry galore and pantry. You will love the pretty wood floors. The primary suite boasts a tray ceiling, fan, walk-in closet, dual sinks, garden tub and tile shower. The laundry, powder room and 2 car garage complete the ML. Upstairs find a HUGE, versatile bonus room, 3 bedrooms (one with private bath), hall bath and lots of storage. Enjoy the deck in the fenced back yard. All conveniently located near shopping & highways on a private street.
Zillow last checked: 8 hours ago
Listing updated: July 10, 2024 at 08:16am
Listed by:
Susan Maier Colon 336-749-3992,
Berkshire Hathaway HomeServices Carolinas Realty
Bought with:
Jacqueline Pendley
Tarheel Realty II
Source: Triad MLS,MLS#: 1140285 Originating MLS: Winston-Salem
Originating MLS: Winston-Salem
Facts & features
Interior
Bedrooms & bathrooms
- Bedrooms: 4
- Bathrooms: 4
- Full bathrooms: 3
- 1/2 bathrooms: 1
- Main level bathrooms: 2
Primary bedroom
- Level: Main
- Dimensions: 16 x 13.83
Bedroom 2
- Level: Second
- Dimensions: 13.75 x 13.17
Bedroom 3
- Level: Second
- Dimensions: 15.08 x 14.33
Bedroom 4
- Level: Second
- Dimensions: 15.25 x 10
Bonus room
- Level: Second
- Dimensions: 23.08 x 18
Breakfast
- Level: Main
- Dimensions: 10.42 x 9.42
Dining room
- Level: Main
- Dimensions: 14.75 x 10.75
Entry
- Level: Main
- Dimensions: 11.67 x 8.17
Great room
- Level: Main
- Dimensions: 20 x 17
Kitchen
- Level: Main
- Dimensions: 14 x 15
Laundry
- Level: Main
- Dimensions: 6 x 6
Office
- Level: Main
- Dimensions: 13.17 x 8.42
Heating
- Forced Air, Natural Gas
Cooling
- Central Air
Appliances
- Included: Microwave, Dishwasher, Disposal, Range, Tankless Water Heater
- Laundry: Dryer Connection, Main Level, Washer Hookup
Features
- Built-in Features, Ceiling Fan(s), Dead Bolt(s), Freestanding Tub, Kitchen Island, Pantry, Separate Shower, Solid Surface Counter
- Flooring: Carpet, Tile, Wood
- Basement: Crawl Space
- Attic: Storage,Floored,Pull Down Stairs,Walk-In
- Number of fireplaces: 1
- Fireplace features: Gas Log, Great Room
Interior area
- Total structure area: 3,151
- Total interior livable area: 3,151 sqft
- Finished area above ground: 3,151
Property
Parking
- Total spaces: 2
- Parking features: Garage, Driveway, Garage Faces Front
- Garage spaces: 2
- Has uncovered spaces: Yes
Features
- Levels: Two
- Stories: 2
- Patio & porch: Porch
- Pool features: None
- Fencing: Fenced
Lot
- Size: 0.30 Acres
- Features: City Lot
Details
- Parcel number: 6805233207
- Zoning: RS9
- Special conditions: Owner Sale
Construction
Type & style
- Home type: SingleFamily
- Architectural style: Traditional
- Property subtype: Stick/Site Built, Residential, Single Family Residence
Materials
- Brick, Vinyl Siding
Condition
- Year built: 2019
Utilities & green energy
- Sewer: Public Sewer
- Water: Public
Community & neighborhood
Location
- Region: Winston Salem
- Subdivision: Meadows At Peace Haven
Other
Other facts
- Listing agreement: Exclusive Right To Sell
Price history
| Date | Event | Price |
|---|---|---|
| 7/9/2024 | Sold | $585,000-2.5% |
Source: | ||
| 6/5/2024 | Pending sale | $599,900 |
Source: | ||
| 4/26/2024 | Listed for sale | $599,900+42.8% |
Source: | ||
| 4/13/2020 | Sold | $420,000-1.2% |
Source: | ||
| 2/13/2020 | Pending sale | $424,900$135/sqft |
Source: Your Compass Realty #942022 | ||
Public tax history
| Year | Property taxes | Tax assessment |
|---|---|---|
| 2025 | -- | $599,500 +40.1% |
| 2024 | $6,004 +4.8% | $428,000 |
| 2023 | $5,730 +1.9% | $428,000 |
Find assessor info on the county website
Neighborhood: Rollinghills
Nearby schools
GreatSchools rating
- 9/10Meadowlark ElementaryGrades: PK-5Distance: 1.3 mi
- 4/10Meadowlark MiddleGrades: 6-8Distance: 1.3 mi
- 7/10Early College Of Forsyth CountyGrades: 9-12Distance: 4.3 mi
Get a cash offer in 3 minutes
Find out how much your home could sell for in as little as 3 minutes with a no-obligation cash offer.
Estimated market value
$608,200
Get a cash offer in 3 minutes
Find out how much your home could sell for in as little as 3 minutes with a no-obligation cash offer.
Estimated market value
$608,200
