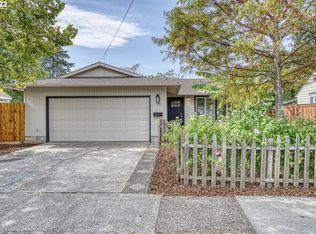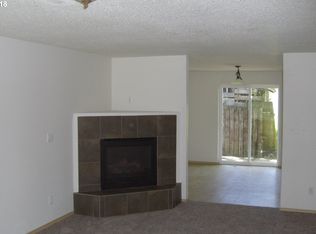Sold
$474,900
4919 SE 80th Ave, Portland, OR 97206
3beds
1,677sqft
Residential, Single Family Residence
Built in 1947
3,484.8 Square Feet Lot
$465,000 Zestimate®
$283/sqft
$2,874 Estimated rent
Home value
$465,000
$432,000 - $502,000
$2,874/mo
Zestimate® history
Loading...
Owner options
Explore your selling options
What's special
This house checks all the boxes! Updates galore, AC, and plenty of room to relax, you can readily sit back and enjoy this move-in ready home! A low-maintenance front yard welcomes you with well-designed fencing and a darling yard. Enter through a proper foyer, great for rainy days, shoes, and coats. The living room has great natural light, fir floors and a cozy dining area. There are 2 generous-sized bedrooms on the main level with a full bathroom between. The kitchen is big, has a large pantry, big windows, and has been tastefully updated with stainless steel appliances. From the kitchen, head downstairs to a fantastic, large second living area with an additional separate side entrance for guests. Carpeted and spacious downstairs, you’ll find a huge second living room, a primary bedroom with a double closet, a dressing room, a laundry room, and a huge full bathroom with heated floors. Plenty of storage throughout the house, plus a large attic with shelving, height to stand, and a pull-down ladder, great for everything you’d like tucked away. There’s a sweet garden spot on the south side of the house, along with a tool/storage shed. The back patio is perfectly quiet and peaceful. The hot tub on the property is negotiable. The seller installed a separate exterior outlet for the hot tub that could possibly be used for a car charger instead of the hot tub. This home is positioned nicely on a lovely, quiet, very low-traffic street a short distance from all that FOPO offers, including grocery stores, the library, shopping and freeway access. Environmental Works inspected the sewer this August, and no issues were found. The furnace was serviced this month, and the dishwasher and range were brand new in August of this year. This home is move-in ready and waiting for you! [Home Energy Score = 5. HES Report at https://rpt.greenbuildingregistry.com/hes/OR10232999]
Zillow last checked: 8 hours ago
Listing updated: October 22, 2024 at 01:02pm
Listed by:
Jasmine Deatherage 503-320-0039,
Urban Nest Realty
Bought with:
Marie Boatsman, 200605106
Berkshire Hathaway HomeServices NW Real Estate
Source: RMLS (OR),MLS#: 24124570
Facts & features
Interior
Bedrooms & bathrooms
- Bedrooms: 3
- Bathrooms: 2
- Full bathrooms: 2
- Main level bathrooms: 1
Primary bedroom
- Features: Double Closet, Ensuite
- Level: Lower
- Area: 121
- Dimensions: 11 x 11
Bedroom 2
- Features: Hardwood Floors
- Level: Main
- Area: 110
- Dimensions: 11 x 10
Bedroom 3
- Level: Main
- Area: 110
- Dimensions: 11 x 10
Family room
- Features: Closet, Wallto Wall Carpet
- Level: Lower
- Area: 176
- Dimensions: 16 x 11
Kitchen
- Features: Dishwasher, Garden Window, Microwave, Pantry, Free Standing Refrigerator, Tile Floor
- Level: Main
- Area: 117
- Width: 9
Living room
- Features: Hardwood Floors, Living Room Dining Room Combo
- Level: Main
- Area: 221
- Dimensions: 17 x 13
Heating
- Forced Air
Cooling
- Central Air
Appliances
- Included: Dishwasher, Free-Standing Range, Free-Standing Refrigerator, Microwave, Plumbed For Ice Maker, Stainless Steel Appliance(s), Washer/Dryer, Gas Water Heater
- Laundry: Laundry Room
Features
- Closet, Pantry, Living Room Dining Room Combo, Double Closet
- Flooring: Heated Tile, Wood, Hardwood, Wall to Wall Carpet, Tile
- Windows: Vinyl Frames, Garden Window(s)
- Basement: Exterior Entry,Finished,Separate Living Quarters Apartment Aux Living Unit
Interior area
- Total structure area: 1,677
- Total interior livable area: 1,677 sqft
Property
Parking
- Total spaces: 1
- Parking features: Carport, Driveway
- Garage spaces: 1
- Has carport: Yes
- Has uncovered spaces: Yes
Features
- Stories: 2
- Patio & porch: Covered Patio, Patio
- Exterior features: Raised Beds, Yard
- Fencing: Fenced
Lot
- Size: 3,484 sqft
- Features: Level, SqFt 3000 to 4999
Details
- Additional structures: GuestQuarters, ToolShed, SeparateLivingQuartersApartmentAuxLivingUnit
- Parcel number: R559951
Construction
Type & style
- Home type: SingleFamily
- Architectural style: Cape Cod
- Property subtype: Residential, Single Family Residence
Materials
- Aluminum Siding
- Foundation: Concrete Perimeter
- Roof: Composition
Condition
- Resale
- New construction: No
- Year built: 1947
Utilities & green energy
- Gas: Gas
- Sewer: Public Sewer
- Water: Public
Community & neighborhood
Location
- Region: Portland
Other
Other facts
- Listing terms: Cash,Conventional,FHA,VA Loan
- Road surface type: Paved
Price history
| Date | Event | Price |
|---|---|---|
| 10/18/2024 | Sold | $474,900$283/sqft |
Source: | ||
| 9/24/2024 | Pending sale | $474,900$283/sqft |
Source: | ||
| 9/13/2024 | Listed for sale | $474,900+116%$283/sqft |
Source: | ||
| 11/13/2009 | Sold | $219,900-9.3%$131/sqft |
Source: Public Record | ||
| 5/9/2008 | Listing removed | $242,500$145/sqft |
Source: Postlets #7113810 | ||
Public tax history
| Year | Property taxes | Tax assessment |
|---|---|---|
| 2025 | $4,858 +3.7% | $180,310 +3% |
| 2024 | $4,684 +4% | $175,060 +3% |
| 2023 | $4,504 +2.2% | $169,970 +3% |
Find assessor info on the county website
Neighborhood: Foster-Powell
Nearby schools
GreatSchools rating
- 4/10Marysville Elementary SchoolGrades: K-5Distance: 0.1 mi
- 5/10Kellogg Middle SchoolGrades: 6-8Distance: 1 mi
- 6/10Franklin High SchoolGrades: 9-12Distance: 1.7 mi
Schools provided by the listing agent
- Elementary: Marysville
- Middle: Kellogg
- High: Franklin
Source: RMLS (OR). This data may not be complete. We recommend contacting the local school district to confirm school assignments for this home.
Get a cash offer in 3 minutes
Find out how much your home could sell for in as little as 3 minutes with a no-obligation cash offer.
Estimated market value
$465,000
Get a cash offer in 3 minutes
Find out how much your home could sell for in as little as 3 minutes with a no-obligation cash offer.
Estimated market value
$465,000

