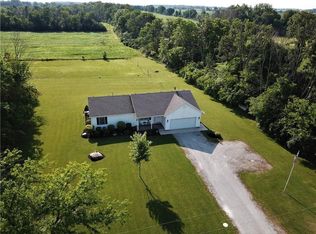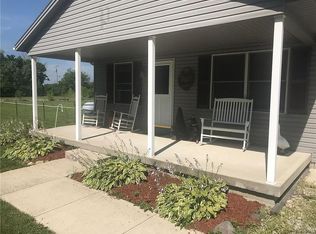Sold for $339,900
$339,900
4919 Panhandle Rd, Saint Paris, OH 43072
3beds
1,916sqft
Single Family Residence
Built in 1969
3 Acres Lot
$94,000 Zestimate®
$177/sqft
$1,952 Estimated rent
Home value
$94,000
Estimated sales range
Not available
$1,952/mo
Zestimate® history
Loading...
Owner options
Explore your selling options
What's special
Welcome to country living at its finest. This beautiful tri-level home offers four bedrooms, two full bathrooms, and sits on a quiet 3 acre lot. Enter the front door to the main level, with spacious living room with picture window allowing all natural light in. Leading into the kitchen open to the dining room, it offers tons of cabinetry space and counter top space. The four seasons can be used as an extra living room, or extra space for entertainment. Upstairs you will find three spacious bedrooms including the master with full bathroom. Downstairs has a family room, and an additional 4th bedroom, and full bath. Convenient space in the laundry room area. Outside is a animal lovers dream, with two outbuildings that can be used as livestock farm, work shop, gym. The opportunities are endless. Updates include: New fans in bedrooms and sun room, flooring in basement, both bathrooms, laundry room, and sun room. Concrete to the barn, fence, wash sink, kitchen sink, outlets, water line shut off for hose, electric to the barn, remote garage door openers, gravel fire pit, new toilets, and more. Don't miss out on this property!!
Zillow last checked: 9 hours ago
Listing updated: October 22, 2024 at 01:45pm
Listed by:
Matthew Witt (937)435-6000,
Home Experts Realty
Bought with:
Bridgette Potts, 2018003426
Keller Williams Advisors Rlty
Source: DABR MLS,MLS#: 919459 Originating MLS: Dayton Area Board of REALTORS
Originating MLS: Dayton Area Board of REALTORS
Facts & features
Interior
Bedrooms & bathrooms
- Bedrooms: 3
- Bathrooms: 2
- Full bathrooms: 2
Bedroom
- Level: Second
- Dimensions: 12 x 14
Bedroom
- Level: Second
- Dimensions: 12 x 11
Bedroom
- Level: Second
- Dimensions: 12 x 10
Dining room
- Level: Main
- Dimensions: 15 x 15
Kitchen
- Level: Main
- Dimensions: 12 x 10
Living room
- Level: Main
- Dimensions: 21 x 15
Heating
- Forced Air, Propane
Cooling
- Central Air
Appliances
- Included: Microwave, Range, Refrigerator
Features
- Windows: Double Pane Windows
- Basement: Full,Finished
- Has fireplace: Yes
- Fireplace features: Gas
Interior area
- Total structure area: 1,916
- Total interior livable area: 1,916 sqft
Property
Parking
- Total spaces: 2
- Parking features: Attached, Garage, Two Car Garage, Garage Door Opener, Storage
- Attached garage spaces: 2
Features
- Levels: Three Or More,Multi/Split
- Exterior features: Fence, Storage
Lot
- Size: 3 Acres
- Dimensions: 3
Details
- Additional structures: Shed(s)
- Parcel number: E110511250001400
- Zoning: Residential
- Zoning description: Residential
Construction
Type & style
- Home type: SingleFamily
- Property subtype: Single Family Residence
Materials
- Brick, Vinyl Siding
Condition
- Year built: 1969
Utilities & green energy
- Sewer: Septic Tank
- Water: Well
- Utilities for property: Septic Available, Water Available
Community & neighborhood
Location
- Region: Saint Paris
Other
Other facts
- Listing terms: Conventional,FHA,Other,VA Loan
Price history
| Date | Event | Price |
|---|---|---|
| 10/22/2024 | Sold | $339,900$177/sqft |
Source: | ||
| 9/13/2024 | Pending sale | $339,900$177/sqft |
Source: DABR MLS #919459 Report a problem | ||
| 9/10/2024 | Listed for sale | $339,900+9.6%$177/sqft |
Source: DABR MLS #919459 Report a problem | ||
| 6/5/2023 | Sold | $310,000-3.1%$162/sqft |
Source: | ||
| 4/28/2023 | Pending sale | $319,900$167/sqft |
Source: | ||
Public tax history
| Year | Property taxes | Tax assessment |
|---|---|---|
| 2024 | $2,718 +2.1% | $71,600 |
| 2023 | $2,663 +3% | $71,600 |
| 2022 | $2,586 +14.8% | $71,600 +20.8% |
Find assessor info on the county website
Neighborhood: 43072
Nearby schools
GreatSchools rating
- 6/10Graham Elementary SchoolGrades: PK-5Distance: 6.4 mi
- 8/10Graham Middle SchoolGrades: 6-8Distance: 6.2 mi
- 6/10Graham High SchoolGrades: 9-12Distance: 7.2 mi
Schools provided by the listing agent
- District: Graham
Source: DABR MLS. This data may not be complete. We recommend contacting the local school district to confirm school assignments for this home.

Get pre-qualified for a loan
At Zillow Home Loans, we can pre-qualify you in as little as 5 minutes with no impact to your credit score.An equal housing lender. NMLS #10287.

