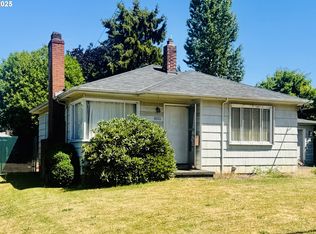Sold
$489,900
4919 NE 73rd Ave, Portland, OR 97218
2beds
2,170sqft
Residential, Single Family Residence
Built in 1953
6,534 Square Feet Lot
$501,300 Zestimate®
$226/sqft
$2,773 Estimated rent
Home value
$501,300
$476,000 - $531,000
$2,773/mo
Zestimate® history
Loading...
Owner options
Explore your selling options
What's special
Great opportunity in the Cully neighborhood to buy this lovely mid century home that has been in the same family since its construction in 1953. Desirable layout with open yet defined spaces for the entry, living and dining areas. Updated kitchen with eating bar. 2 bedrooms and 2 bathrooms, including large primary suite with attached bath. Newly refinished hardwood floors and freshly painted main floor. Large windows and abundant sliding doors throughout help create a happy home with plenty of natural light. Oversized, manicured lot with multiple areas to hang out and enjoy the outdoors...Good sized yard and deck in the backyard. [Home Energy Score = 4. HES Report at https://rpt.greenbuildingregistry.com/hes/OR10223501]
Zillow last checked: 8 hours ago
Listing updated: December 26, 2023 at 02:21am
Listed by:
James Coon 503-504-8574,
Windermere Realty Trust,
Sue Coon 503-416-2001,
Windermere Realty Trust
Bought with:
Ian De Kalb, 201238728
Lark and Fir Realty LLC
Source: RMLS (OR),MLS#: 23169441
Facts & features
Interior
Bedrooms & bathrooms
- Bedrooms: 2
- Bathrooms: 2
- Full bathrooms: 2
- Main level bathrooms: 2
Primary bedroom
- Features: Bathroom, Hardwood Floors, Sliding Doors
- Level: Main
- Area: 210
- Dimensions: 14 x 15
Bedroom 2
- Features: Hardwood Floors
- Level: Main
- Area: 110
- Dimensions: 10 x 11
Dining room
- Features: Hardwood Floors, Sliding Doors
- Level: Main
- Area: 143
- Dimensions: 11 x 13
Family room
- Features: Fireplace
- Level: Lower
- Area: 308
- Dimensions: 11 x 28
Kitchen
- Features: Eat Bar
- Level: Main
- Area: 130
- Width: 13
Living room
- Features: Fireplace, Hardwood Floors
- Level: Main
- Area: 228
- Dimensions: 12 x 19
Heating
- Forced Air, Fireplace(s)
Cooling
- Central Air
Appliances
- Included: Dishwasher, Free-Standing Range, Free-Standing Refrigerator
Features
- Eat Bar, Bathroom, Tile
- Flooring: Hardwood
- Doors: Sliding Doors
- Windows: Double Pane Windows
- Basement: Partial,Partially Finished
- Number of fireplaces: 2
- Fireplace features: Gas, Wood Burning
Interior area
- Total structure area: 2,170
- Total interior livable area: 2,170 sqft
Property
Parking
- Total spaces: 1
- Parking features: Driveway, Garage Door Opener, Attached
- Attached garage spaces: 1
- Has uncovered spaces: Yes
Features
- Stories: 2
- Patio & porch: Deck, Patio, Porch
- Exterior features: Yard
- Fencing: Fenced
Lot
- Size: 6,534 sqft
- Dimensions: 6,534
- Features: Level, Sprinkler, SqFt 5000 to 6999
Details
- Additional structures: ToolShed
- Parcel number: R318319
Construction
Type & style
- Home type: SingleFamily
- Architectural style: Mid Century Modern,Ranch
- Property subtype: Residential, Single Family Residence
Materials
- Stone, Wood Siding
- Foundation: Concrete Perimeter
- Roof: Composition
Condition
- Updated/Remodeled
- New construction: No
- Year built: 1953
Utilities & green energy
- Gas: Gas
- Sewer: Public Sewer
- Water: Public
Community & neighborhood
Location
- Region: Portland
- Subdivision: Cully
Other
Other facts
- Listing terms: Cash,Conventional,FHA,VA Loan
- Road surface type: Paved
Price history
| Date | Event | Price |
|---|---|---|
| 12/22/2023 | Sold | $489,900$226/sqft |
Source: | ||
| 11/15/2023 | Pending sale | $489,900$226/sqft |
Source: | ||
| 11/10/2023 | Listed for sale | $489,900$226/sqft |
Source: | ||
Public tax history
| Year | Property taxes | Tax assessment |
|---|---|---|
| 2025 | $7,023 +14.3% | $260,630 +13.5% |
| 2024 | $6,146 +20% | $229,700 +18.9% |
| 2023 | $5,121 +2.2% | $193,250 +3% |
Find assessor info on the county website
Neighborhood: Cully
Nearby schools
GreatSchools rating
- 8/10Scott Elementary SchoolGrades: K-5Distance: 0.4 mi
- 6/10Roseway Heights SchoolGrades: 6-8Distance: 1 mi
- 4/10Leodis V. McDaniel High SchoolGrades: 9-12Distance: 1.2 mi
Schools provided by the listing agent
- Elementary: Scott
- Middle: Roseway Heights
- High: Leodis Mcdaniel
Source: RMLS (OR). This data may not be complete. We recommend contacting the local school district to confirm school assignments for this home.
Get a cash offer in 3 minutes
Find out how much your home could sell for in as little as 3 minutes with a no-obligation cash offer.
Estimated market value
$501,300
Get a cash offer in 3 minutes
Find out how much your home could sell for in as little as 3 minutes with a no-obligation cash offer.
Estimated market value
$501,300
