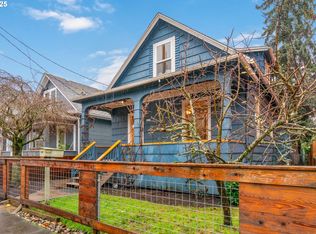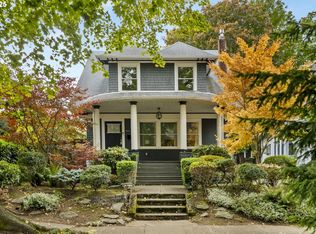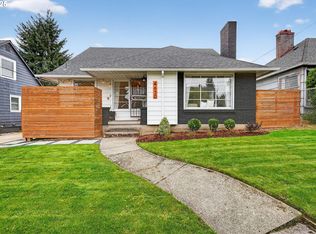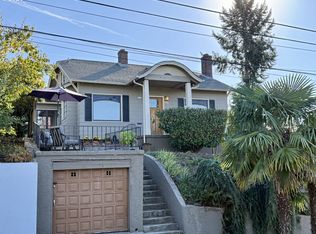Elegant Craftsman Foursquare in the heart of Alberta Arts. House features a welcoming wrap around porch, unpainted woodwork on main, with updated kitchen and bath. Double lot leaves ample potential: Garage? ADU? Lot division? Urban farm? Unfinished basement with tall ceilings provides even more room to expand. Opportunities abound with this amazing property! Bring your vision to this already gorgeous gem.
Pending
Price cut: $45K (11/7)
$799,000
4919 NE 18th Ave, Portland, OR 97211
3beds
2,388sqft
Est.:
Residential, Single Family Residence
Built in 1908
10,018.8 Square Feet Lot
$-- Zestimate®
$335/sqft
$-- HOA
What's special
Updated kitchenDouble lotWelcoming wrap around porch
- 180 days |
- 1,302 |
- 91 |
Zillow last checked: 8 hours ago
Listing updated: December 09, 2025 at 11:12pm
Listed by:
Esme Harbour 503-467-1484,
Living Room Realty
Source: RMLS (OR),MLS#: 273802330
Facts & features
Interior
Bedrooms & bathrooms
- Bedrooms: 3
- Bathrooms: 1
- Full bathrooms: 1
Rooms
- Room types: Mud Room, Entry, Bedroom 2, Bedroom 3, Dining Room, Family Room, Kitchen, Living Room, Primary Bedroom
Primary bedroom
- Features: High Ceilings, Wood Floors
- Level: Upper
- Area: 169
- Dimensions: 13 x 13
Bedroom 2
- Features: High Ceilings, Wood Floors
- Level: Upper
- Area: 144
- Dimensions: 12 x 12
Bedroom 3
- Features: Bookcases, High Ceilings, Wood Floors
- Level: Upper
- Area: 108
- Dimensions: 12 x 9
Dining room
- Features: Bay Window, High Ceilings, Wood Floors
- Level: Main
- Area: 195
- Dimensions: 13 x 15
Kitchen
- Features: High Ceilings, Wood Floors
- Level: Main
- Area: 132
- Width: 11
Living room
- Features: High Ceilings, Wood Floors
- Level: Main
- Area: 196
- Dimensions: 14 x 14
Heating
- Forced Air
Appliances
- Included: Built-In Range, Dishwasher, Free-Standing Refrigerator, Gas Appliances, Stainless Steel Appliance(s), Washer/Dryer, Electric Water Heater
Features
- High Ceilings, Bookcases
- Flooring: Hardwood, Wood
- Windows: Storm Window(s), Wood Frames, Bay Window(s)
- Basement: Exterior Entry,Full,Unfinished
Interior area
- Total structure area: 2,388
- Total interior livable area: 2,388 sqft
Property
Parking
- Parking features: Driveway, Off Street, RV Access/Parking, RV Boat Storage
- Has uncovered spaces: Yes
Features
- Stories: 3
- Patio & porch: Patio, Porch
- Exterior features: Raised Beds, Yard
Lot
- Size: 10,018.8 Square Feet
- Dimensions: 100 x 100
- Features: Level, SqFt 10000 to 14999
Details
- Additional structures: RVParking, RVBoatStorage
- Parcel number: R295421
Construction
Type & style
- Home type: SingleFamily
- Architectural style: Craftsman,Four Square
- Property subtype: Residential, Single Family Residence
Materials
- Lap Siding, Wood Siding
- Foundation: Slab
- Roof: Composition
Condition
- Resale
- New construction: No
- Year built: 1908
Utilities & green energy
- Gas: Gas
- Sewer: Public Sewer
- Water: Public
Community & HOA
HOA
- Has HOA: No
Location
- Region: Portland
Financial & listing details
- Price per square foot: $335/sqft
- Tax assessed value: $829,790
- Annual tax amount: $3,170
- Date on market: 6/19/2025
- Cumulative days on market: 180 days
- Listing terms: Cash,Conventional,FHA,VA Loan
- Road surface type: Concrete
Estimated market value
Not available
Estimated sales range
Not available
Not available
Price history
Price history
| Date | Event | Price |
|---|---|---|
| 12/9/2025 | Pending sale | $799,000$335/sqft |
Source: | ||
| 11/7/2025 | Price change | $799,000-5.3%$335/sqft |
Source: | ||
| 10/9/2025 | Price change | $844,000-1.2%$353/sqft |
Source: | ||
| 9/5/2025 | Price change | $854,000-2.8%$358/sqft |
Source: | ||
| 8/22/2025 | Listed for sale | $879,000$368/sqft |
Source: | ||
Public tax history
Public tax history
| Year | Property taxes | Tax assessment |
|---|---|---|
| 2025 | $3,289 +3.7% | $122,060 +3% |
| 2024 | $3,171 +4% | $118,510 +3% |
| 2023 | $3,049 +2.2% | $115,060 +3% |
Find assessor info on the county website
BuyAbility℠ payment
Est. payment
$4,728/mo
Principal & interest
$3815
Property taxes
$633
Home insurance
$280
Climate risks
Neighborhood: Vernon
Nearby schools
GreatSchools rating
- 9/10Vernon Elementary SchoolGrades: PK-8Distance: 0.3 mi
- 5/10Jefferson High SchoolGrades: 9-12Distance: 1.2 mi
- 4/10Leodis V. McDaniel High SchoolGrades: 9-12Distance: 3.4 mi
Schools provided by the listing agent
- Elementary: Vernon
- Middle: Vernon
- High: Jefferson
Source: RMLS (OR). This data may not be complete. We recommend contacting the local school district to confirm school assignments for this home.
- Loading




