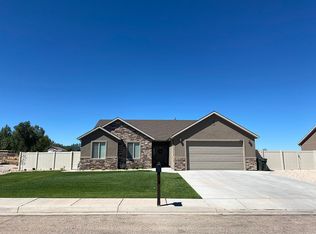Sold
Price Unknown
4919 N Matheson Way, Enoch, UT 84721
4beds
2baths
3,928sqft
Single Family Residence
Built in 2010
0.47 Acres Lot
$498,400 Zestimate®
$--/sqft
$2,651 Estimated rent
Home value
$498,400
Estimated sales range
Not available
$2,651/mo
Zestimate® history
Loading...
Owner options
Explore your selling options
What's special
Step through the welcoming front door of this expansive 3,928 square foot home, including two impressive levels of living space sitting on just under a half acre. This residence features four spacious bedrooms, perfect for accommodating family or guests, and two fully equipped bathrooms that offer both convenience and luxury. The heart of the home is the open-plan kitchen and living area, designed to be a central hub for gatherings, whether for hosting dinner parties or enjoying quiet family evenings. Additionally, the property includes an unfinished basement, providing ample potential for future development. This space could be transformed into anything from a home gym to an entertainment room, offering endless possibilities for customization to suit your lifestyle.
Zillow last checked: 8 hours ago
Listing updated: December 08, 2025 at 03:35pm
Listed by:
Landon Anglin 435-704-4697,
Re/Max Properties
Bought with:
NON BOARD AGENT
NON MLS OFFICE
Source: WCBR,MLS#: 25-264679
Facts & features
Interior
Bedrooms & bathrooms
- Bedrooms: 4
- Bathrooms: 2
Primary bedroom
- Level: Main
Bedroom 2
- Level: Main
Bedroom 3
- Level: Main
Bedroom 4
- Level: Main
Bathroom
- Level: Main
Bathroom
- Level: Main
Den
- Level: Main
Laundry
- Level: Main
Heating
- Natural Gas
Cooling
- Central Air
Features
- Basement: Full
- Number of fireplaces: 1
Interior area
- Total structure area: 3,928
- Total interior livable area: 3,928 sqft
- Finished area above ground: 2,017
Property
Parking
- Total spaces: 2
- Parking features: Attached, RV Access/Parking
- Attached garage spaces: 2
Features
- Stories: 2
Lot
- Size: 0.47 Acres
- Features: Curbs & Gutters, Level
Details
- Parcel number: A096800070000
- Zoning description: Residential
Construction
Type & style
- Home type: SingleFamily
- Property subtype: Single Family Residence
Materials
- Brick, Stucco
- Roof: Asphalt
Condition
- Built & Standing
- Year built: 2010
Utilities & green energy
- Water: Culinary
- Utilities for property: Electricity Connected, Natural Gas Connected
Community & neighborhood
Community
- Community features: Sidewalks
Location
- Region: Enoch
HOA & financial
HOA
- Has HOA: No
Other
Other facts
- Listing terms: FHA,Conventional,Cash
- Road surface type: Paved
Price history
| Date | Event | Price |
|---|---|---|
| 12/5/2025 | Sold | -- |
Source: WCBR #25-264679 Report a problem | ||
| 10/28/2025 | Pending sale | $500,000$127/sqft |
Source: WCBR #25-264679 Report a problem | ||
| 10/22/2025 | Price change | $500,000-5.7%$127/sqft |
Source: WCBR #25-264679 Report a problem | ||
| 10/9/2025 | Price change | $530,000-2.8%$135/sqft |
Source: ICBOR #112915 Report a problem | ||
| 9/2/2025 | Listed for sale | $545,000-2.7%$139/sqft |
Source: ICBOR #112915 Report a problem | ||
Public tax history
| Year | Property taxes | Tax assessment |
|---|---|---|
| 2023 | $1,839 +3.7% | -- |
| 2022 | $1,773 +15.4% | -- |
| 2021 | $1,537 | $179,630 |
Find assessor info on the county website
Neighborhood: 84721
Nearby schools
GreatSchools rating
- 7/10Three Peaks SchoolGrades: K-5Distance: 1.2 mi
- 8/10Canyon View Middle SchoolGrades: 6-8Distance: 3.8 mi
- 6/10Canyon View High SchoolGrades: 9-12Distance: 3.6 mi
