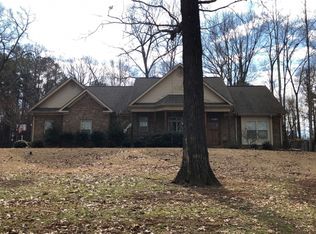Sold for $438,300
$438,300
4919 Fox Run Rd SW, Decatur, AL 35603
4beds
2,686sqft
Single Family Residence
Built in 2011
1.7 Acres Lot
$466,600 Zestimate®
$163/sqft
$2,263 Estimated rent
Home value
$466,600
$411,000 - $523,000
$2,263/mo
Zestimate® history
Loading...
Owner options
Explore your selling options
What's special
Secluded custom-built brick home on 1.7 acres. Located in close proximity to Decatur and Hartselle and only minutes from I-65. This stunning 4 bedroom, 3.5 bath home offers the perfect blend of privacy and convenience. If you're seeking a peaceful retreat without sacrificing accessibility, this is the home for you!
Zillow last checked: 8 hours ago
Listing updated: December 20, 2024 at 09:54am
Listed by:
Scott Strickland 256-345-1366,
Southern Elite Realty Athens
Bought with:
Chase Grisham, 102382
The Grisham Group, LLC
Source: ValleyMLS,MLS#: 21872533
Facts & features
Interior
Bedrooms & bathrooms
- Bedrooms: 4
- Bathrooms: 4
- Full bathrooms: 3
- 1/2 bathrooms: 1
Primary bedroom
- Features: 9’ Ceiling, Ceiling Fan(s), Crown Molding, Carpet, Tray Ceiling(s)
- Level: First
- Area: 224
- Dimensions: 16 x 14
Bedroom 2
- Features: 9’ Ceiling, Ceiling Fan(s), Crown Molding, Carpet
- Level: First
- Area: 168
- Dimensions: 14 x 12
Bedroom 3
- Features: 9’ Ceiling, Ceiling Fan(s), Crown Molding, Carpet
- Level: First
- Area: 182
- Dimensions: 14 x 13
Bedroom 4
- Features: Carpet
- Level: Second
- Area: 192
- Dimensions: 16 x 12
Bathroom 1
- Features: Crown Molding, Double Vanity, Granite Counters, Tile, Walk-In Closet(s)
- Level: First
- Area: 120
- Dimensions: 12 x 10
Dining room
- Features: 9’ Ceiling, Crown Molding, Wood Floor
- Level: First
- Area: 144
- Dimensions: 12 x 12
Kitchen
- Features: 9’ Ceiling, Crown Molding, Granite Counters, Wood Floor
- Level: First
- Area: 180
- Dimensions: 15 x 12
Living room
- Features: 9’ Ceiling, Ceiling Fan(s), Crown Molding, Fireplace, Tray Ceiling(s), Wood Floor
- Level: First
- Area: 300
- Dimensions: 20 x 15
Heating
- Central 1, Central 2, Electric
Cooling
- Central 1, Central 2, Electric
Appliances
- Included: Dishwasher, Gas Cooktop, Microwave, Oven, Refrigerator, Tankless Water Heater
Features
- Has basement: No
- Has fireplace: Yes
- Fireplace features: Outside, Gas Log
Interior area
- Total interior livable area: 2,686 sqft
Property
Parking
- Parking features: Garage-Two Car
Features
- Levels: One and One Half
- Stories: 1
Lot
- Size: 1.70 Acres
- Topography: Sloping
- Residential vegetation: Wooded
Details
- Parcel number: 12 04 20 0 004 048.000
Construction
Type & style
- Home type: SingleFamily
- Property subtype: Single Family Residence
Materials
- Foundation: Slab
Condition
- New construction: No
- Year built: 2011
Details
- Builder name: FROST CONSTRUCTION
Utilities & green energy
- Sewer: Septic Tank
- Water: Public
Community & neighborhood
Location
- Region: Decatur
- Subdivision: Metes And Bounds
Price history
| Date | Event | Price |
|---|---|---|
| 12/20/2024 | Sold | $438,300-0.2%$163/sqft |
Source: | ||
| 10/5/2024 | Listed for sale | $439,000$163/sqft |
Source: | ||
Public tax history
Tax history is unavailable.
Neighborhood: 35603
Nearby schools
GreatSchools rating
- 9/10Danville-Neel Elementary SchoolGrades: PK-4Distance: 8.3 mi
- 3/10Danville Middle SchoolGrades: 5-8Distance: 9.2 mi
- 3/10Danville High SchoolGrades: 9-12Distance: 9.2 mi
Schools provided by the listing agent
- Elementary: Danville-Neel
- Middle: Danville
- High: Danville
Source: ValleyMLS. This data may not be complete. We recommend contacting the local school district to confirm school assignments for this home.
Get pre-qualified for a loan
At Zillow Home Loans, we can pre-qualify you in as little as 5 minutes with no impact to your credit score.An equal housing lender. NMLS #10287.
Sell for more on Zillow
Get a Zillow Showcase℠ listing at no additional cost and you could sell for .
$466,600
2% more+$9,332
With Zillow Showcase(estimated)$475,932
