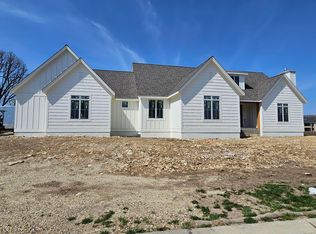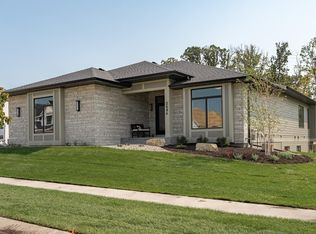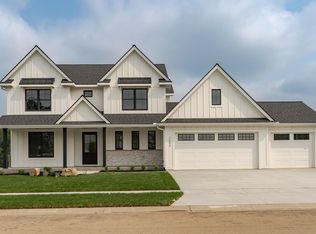Closed
$1,200,000
4919 Cash Ln SW, Rochester, MN 55902
5beds
4,240sqft
Single Family Residence
Built in 2024
0.48 Acres Lot
$1,263,400 Zestimate®
$283/sqft
$4,577 Estimated rent
Home value
$1,263,400
$1.20M - $1.36M
$4,577/mo
Zestimate® history
Loading...
Owner options
Explore your selling options
What's special
Award winning builder has custom designed a beautiful 5 Bedroom, 5 Bathroom rambler nestled into a cul-de-sac lot in the Scenic Oak Subdivision. Luxurious finishes exuding functionality & distinction with a bright, open floor plan & 10' ceilings. The large gourmet kitchen features a grand center quartz island, custom cabinetry, designer lighting & walk-in pantry. Architectural features: custom wood work, creative design elements & unique finishes including 2 gorgeous fireplaces which serve as the focal points of the main & lower levels. Retreat to the primary suite w/ tray ceiling and private bath, heated tile floors & spacious walk-in closet. The welcoming screened in covered deck flows seamlessly from the dining room, sure to be a favorite. Enjoy more living space in the LL featuring family room, wet bar, 3 sizable bedrooms & 2 bath. Wooded backyard on .5 acres in an established tree-lined neighborhood & conveniently located w/in walking distance to trails & parks.! Call for a tour!
Zillow last checked: 8 hours ago
Listing updated: March 25, 2024 at 09:29am
Listed by:
Arlene Schuman 507-398-5062,
Re/Max Results
Bought with:
Daniel Wagner
Coldwell Banker Realty
Source: NorthstarMLS as distributed by MLS GRID,MLS#: 6474157
Facts & features
Interior
Bedrooms & bathrooms
- Bedrooms: 5
- Bathrooms: 5
- Full bathrooms: 2
- 3/4 bathrooms: 2
- 1/2 bathrooms: 1
Bedroom 1
- Level: Main
- Area: 256 Square Feet
- Dimensions: 16x16
Bedroom 2
- Level: Main
- Area: 156 Square Feet
- Dimensions: 12x13
Bedroom 3
- Level: Lower
- Area: 182 Square Feet
- Dimensions: 13x14
Bedroom 4
- Level: Lower
- Area: 210 Square Feet
- Dimensions: 14x15
Bedroom 5
- Level: Lower
- Area: 196 Square Feet
- Dimensions: 14x14
Bonus room
- Level: Lower
- Area: 225 Square Feet
- Dimensions: 15x15
Dining room
- Level: Main
- Area: 204 Square Feet
- Dimensions: 17x12
Family room
- Level: Lower
- Area: 567 Square Feet
- Dimensions: 21x27
Foyer
- Level: Main
- Area: 80 Square Feet
- Dimensions: 8x10
Kitchen
- Level: Main
- Area: 208 Square Feet
- Dimensions: 16x13
Laundry
- Level: Main
- Area: 91 Square Feet
- Dimensions: 7x13
Living room
- Level: Main
- Area: 304 Square Feet
- Dimensions: 16x19
Screened porch
- Level: Main
- Area: 252 Square Feet
- Dimensions: 14x18
Heating
- Forced Air
Cooling
- Central Air
Appliances
- Included: Air-To-Air Exchanger, Cooktop, Dishwasher, Disposal, ENERGY STAR Qualified Appliances, Exhaust Fan, Humidifier, Gas Water Heater, Microwave, Refrigerator, Wall Oven, Water Softener Owned
Features
- Basement: Daylight,Drain Tiled,Drainage System,Finished,Full,Concrete,Sump Pump
- Number of fireplaces: 2
- Fireplace features: Decorative, Family Room, Gas, Living Room
Interior area
- Total structure area: 4,240
- Total interior livable area: 4,240 sqft
- Finished area above ground: 2,178
- Finished area below ground: 2,062
Property
Parking
- Total spaces: 3
- Parking features: Attached, Concrete, Floor Drain, Garage Door Opener, Insulated Garage
- Attached garage spaces: 3
- Has uncovered spaces: Yes
- Details: Garage Dimensions (24x38), Garage Door Height (8), Garage Door Width (18)
Accessibility
- Accessibility features: Hallways 42"+
Features
- Levels: One
- Stories: 1
- Patio & porch: Composite Decking, Covered, Deck, Front Porch, Patio, Screened
Lot
- Size: 0.48 Acres
- Features: Irregular Lot
Details
- Foundation area: 2178
- Parcel number: 642844084096
- Zoning description: Residential-Single Family
Construction
Type & style
- Home type: SingleFamily
- Property subtype: Single Family Residence
Materials
- Brick/Stone, Fiber Cement, Frame
- Roof: Asphalt
Condition
- Age of Property: 0
- New construction: Yes
- Year built: 2024
Details
- Builder name: OTIS CUSTOM HOMES LLC
Utilities & green energy
- Electric: Circuit Breakers
- Gas: Natural Gas
- Sewer: City Sewer/Connected
- Water: City Water/Connected
- Utilities for property: Underground Utilities
Community & neighborhood
Location
- Region: Rochester
- Subdivision: Scenic Oaks West 1st
HOA & financial
HOA
- Has HOA: No
Other
Other facts
- Road surface type: Paved
Price history
| Date | Event | Price |
|---|---|---|
| 3/22/2024 | Sold | $1,200,000$283/sqft |
Source: | ||
| 1/31/2024 | Pending sale | $1,200,000$283/sqft |
Source: | ||
| 1/5/2024 | Listed for sale | $1,200,000$283/sqft |
Source: | ||
| 1/2/2024 | Listing removed | -- |
Source: | ||
| 4/14/2023 | Listed for sale | $1,200,000+650%$283/sqft |
Source: | ||
Public tax history
Tax history is unavailable.
Neighborhood: 55902
Nearby schools
GreatSchools rating
- 7/10Bamber Valley Elementary SchoolGrades: PK-5Distance: 2.8 mi
- 4/10Willow Creek Middle SchoolGrades: 6-8Distance: 3.7 mi
- 9/10Mayo Senior High SchoolGrades: 8-12Distance: 4.5 mi
Schools provided by the listing agent
- Elementary: Bamber Valley
- Middle: Willow Creek
- High: Mayo
Source: NorthstarMLS as distributed by MLS GRID. This data may not be complete. We recommend contacting the local school district to confirm school assignments for this home.
Get a cash offer in 3 minutes
Find out how much your home could sell for in as little as 3 minutes with a no-obligation cash offer.
Estimated market value
$1,263,400


