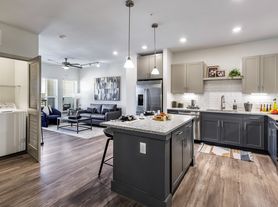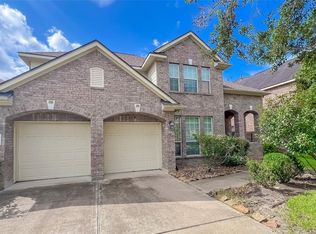SPECTACULAR 2 Story luxurious home by Taylor Morrison offering 4 beds, 3 full baths, 1 half bath & conveniently located in the highly desirable Master Planned Community of Riverstone w/ tons of amenities. Grand entry w/soaring ceilings, upper level access by grand staircase, & Formal Living and Dining off to the right, great for large gatherings. Gourmet Kitchen boasts granite countertops, extended island w/Breakfast Bar, under cabinet lighting, Stainless steel appliances, custom tile backsplash & more! Breakfast Area for meals w/friends or family. Luxurious Living Room w/wall of windows & backyard access. Primary Suite w/tray ceilings & access to spa like Primary Bathroom Oasis w/dual sinks, large tub & glass encased shower. Enclosed Home Office on main floor & tons of space to make your own. Secondary beds on upper level with 2 full baths PLUS a dedicated Media Room! Backyard w/tons of greenspace & covered patio! Includes Washer, Dryer, & Refrigerator!
Copyright notice - Data provided by HAR.com 2022 - All information provided should be independently verified.
House for rent
$3,900/mo
4919 Blackwater Ln, Sugar Land, TX 77479
4beds
3,822sqft
Price may not include required fees and charges.
Singlefamily
Available now
No pets
Electric, zoned, ceiling fan
In unit laundry
2 Attached garage spaces parking
Natural gas, fireplace
What's special
Enclosed home officeWall of windowsFormal living and diningStainless steel appliancesGranite countertopsCovered patioCustom tile backsplash
- 7 days |
- -- |
- -- |
Travel times
Looking to buy when your lease ends?
With a 6% savings match, a first-time homebuyer savings account is designed to help you reach your down payment goals faster.
Offer exclusive to Foyer+; Terms apply. Details on landing page.
Facts & features
Interior
Bedrooms & bathrooms
- Bedrooms: 4
- Bathrooms: 4
- Full bathrooms: 3
- 1/2 bathrooms: 1
Rooms
- Room types: Breakfast Nook, Office
Heating
- Natural Gas, Fireplace
Cooling
- Electric, Zoned, Ceiling Fan
Appliances
- Included: Dishwasher, Disposal, Double Oven, Dryer, Microwave, Oven, Refrigerator, Washer
- Laundry: In Unit, Washer Hookup
Features
- Ceiling Fan(s), High Ceilings, Primary Bed - 1st Floor
- Flooring: Carpet, Tile, Wood
- Has fireplace: Yes
Interior area
- Total interior livable area: 3,822 sqft
Property
Parking
- Total spaces: 2
- Parking features: Attached, Covered
- Has attached garage: Yes
- Details: Contact manager
Features
- Stories: 2
- Exterior features: 1 Living Area, Architecture Style: Traditional, Attached, Clubhouse, ENERGY STAR Qualified Appliances, Exercise Room, Flooring: Wood, Formal Dining, Formal Living, Gameroom Up, Gas Log, Heating: Gas, High Ceilings, Insulated/Low-E windows, Jogging Track, Lot Features: Subdivided, Media Room, Pets - No, Playground, Primary Bed - 1st Floor, Subdivided, Tennis Court(s), Utility Room, Washer Hookup
Details
- Parcel number: 1286060010210907
Construction
Type & style
- Home type: SingleFamily
- Property subtype: SingleFamily
Condition
- Year built: 2014
Community & HOA
Community
- Features: Clubhouse, Playground, Tennis Court(s)
HOA
- Amenities included: Tennis Court(s)
Location
- Region: Sugar Land
Financial & listing details
- Lease term: Long Term,12 Months
Price history
| Date | Event | Price |
|---|---|---|
| 10/17/2025 | Listed for rent | $3,900+6.8%$1/sqft |
Source: | ||
| 11/7/2024 | Listing removed | $3,650$1/sqft |
Source: | ||
| 10/17/2024 | Listed for rent | $3,650-5.2%$1/sqft |
Source: | ||
| 10/2/2024 | Listing removed | $3,850$1/sqft |
Source: | ||
| 9/23/2024 | Listed for rent | $3,850-2.5%$1/sqft |
Source: | ||

