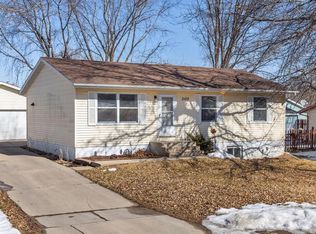Closed
$310,000
4919 21st Ave NW, Rochester, MN 55901
3beds
1,988sqft
Single Family Residence
Built in 1986
7,840.8 Square Feet Lot
$322,300 Zestimate®
$156/sqft
$2,029 Estimated rent
Home value
$322,300
$306,000 - $338,000
$2,029/mo
Zestimate® history
Loading...
Owner options
Explore your selling options
What's special
Listed and pending. Stunning NW Rambler professionally renovated to the highest standards! Fully fenced yard with privacy shade, maintenance-free deck, stamped concrete patio, gorgeous landscaping, raised-bed garden. Newer vinyl siding, high-end windows, in-ground sprinkler system. Oversized 2 car garage with newer roof and windows too! Open and bright main living areas, spacious primary bedroom, new stainless kitchen appliances. Lower level sure to please with cozy electric fireplace, plush carpeting, white trim and doors, 3rd bedroom with egress window. Spa-like bathroom will delight complete with custom tiled shower and frameless glass door, new fixtures, plumbing, and lighted mirror! Newer furnace, water heater, water softener, sump pump, radon mitigation system! Will not disappoint!
Zillow last checked: 8 hours ago
Listing updated: September 15, 2024 at 07:33pm
Listed by:
Denel Ihde-Sparks 507-398-5716,
Re/Max Results
Bought with:
Kaitlin Berg
Re/Max Results
Source: NorthstarMLS as distributed by MLS GRID,MLS#: 6417242
Facts & features
Interior
Bedrooms & bathrooms
- Bedrooms: 3
- Bathrooms: 2
- Full bathrooms: 1
- 3/4 bathrooms: 1
Bedroom 1
- Level: Main
Bedroom 2
- Level: Main
Bedroom 3
- Level: Lower
Primary bathroom
- Level: Main
Dining room
- Level: Main
Family room
- Level: Lower
Kitchen
- Level: Main
Laundry
- Level: Lower
Living room
- Level: Main
Utility room
- Level: Lower
Heating
- Forced Air
Cooling
- Central Air
Appliances
- Included: Dishwasher, Disposal, Dryer, Humidifier, Microwave, Range, Refrigerator, Stainless Steel Appliance(s), Washer
Features
- Basement: Drain Tiled,Egress Window(s),Finished,Full,Concrete,Sump Pump
- Number of fireplaces: 1
- Fireplace features: Brick, Family Room, Gas
Interior area
- Total structure area: 1,988
- Total interior livable area: 1,988 sqft
- Finished area above ground: 1,052
- Finished area below ground: 936
Property
Parking
- Total spaces: 2
- Parking features: Detached, Concrete, Garage Door Opener
- Garage spaces: 2
- Has uncovered spaces: Yes
- Details: Garage Dimensions (24 x 24)
Accessibility
- Accessibility features: None
Features
- Levels: One
- Stories: 1
- Patio & porch: Composite Decking, Deck, Patio
- Pool features: None
- Fencing: Full,Privacy
Lot
- Size: 7,840 sqft
- Dimensions: 110 x 183
Details
- Foundation area: 1040
- Parcel number: 741523003671
- Zoning description: Residential-Single Family
Construction
Type & style
- Home type: SingleFamily
- Property subtype: Single Family Residence
Materials
- Vinyl Siding, Frame
- Roof: Asphalt
Condition
- Age of Property: 38
- New construction: No
- Year built: 1986
Utilities & green energy
- Gas: Natural Gas
- Sewer: City Sewer/Connected
- Water: City Water/Connected
- Utilities for property: Underground Utilities
Community & neighborhood
Location
- Region: Rochester
- Subdivision: Cimarron Five
HOA & financial
HOA
- Has HOA: No
Price history
| Date | Event | Price |
|---|---|---|
| 9/15/2023 | Sold | $310,000+0%$156/sqft |
Source: | ||
| 8/14/2023 | Pending sale | $309,900+138.4%$156/sqft |
Source: | ||
| 12/15/2016 | Sold | $130,000-5.8%$65/sqft |
Source: | ||
| 9/30/2016 | Price change | $138,000-6.6%$69/sqft |
Source: RE/MAX Results #4073411 Report a problem | ||
| 8/30/2016 | Price change | $147,800-7.5%$74/sqft |
Source: RE/MAX Results #4073411 Report a problem | ||
Public tax history
| Year | Property taxes | Tax assessment |
|---|---|---|
| 2025 | $3,704 +20.7% | $283,700 +8.7% |
| 2024 | $3,068 | $260,900 +2% |
| 2023 | -- | $255,800 +15.5% |
Find assessor info on the county website
Neighborhood: Cimarron
Nearby schools
GreatSchools rating
- 6/10Overland Elementary SchoolGrades: PK-5Distance: 1.1 mi
- 3/10Dakota Middle SchoolGrades: 6-8Distance: 2.9 mi
- 8/10Century Senior High SchoolGrades: 8-12Distance: 3.9 mi
Schools provided by the listing agent
- Elementary: Overland
- Middle: Dakota
- High: Century
Source: NorthstarMLS as distributed by MLS GRID. This data may not be complete. We recommend contacting the local school district to confirm school assignments for this home.
Get a cash offer in 3 minutes
Find out how much your home could sell for in as little as 3 minutes with a no-obligation cash offer.
Estimated market value$322,300
Get a cash offer in 3 minutes
Find out how much your home could sell for in as little as 3 minutes with a no-obligation cash offer.
Estimated market value
$322,300
