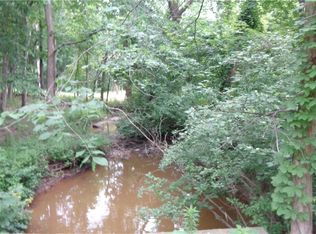Sold for $255,000
$255,000
49180 Whittlesey Rd, Amherst, OH 44001
3beds
1,588sqft
Single Family Residence
Built in 1973
1 Acres Lot
$269,900 Zestimate®
$161/sqft
$1,842 Estimated rent
Home value
$269,900
$248,000 - $291,000
$1,842/mo
Zestimate® history
Loading...
Owner options
Explore your selling options
What's special
Multiple offers exist deadline, 12/17/24 Tuesday 10 AM EST . Oh my golly - just in time for the holly-days! Wrap up this raised ranch charmer in the heart of Amherst. This home is nestled amongst an acre of woods, private driveway, attached garage and a storage shed in rear. Wrap balcony overlooks a beautifully wooded lot with wildlife. Lots of light, new carpet/padding, plenty of kitchen cabinet and counter top space. New roof, partial basement with full bathroom. Fireplace for marshmallows and holiday cheer. Nice storage space, formal eat in kitchen/dining area. Septic has been pumped, inspected and repaired. Some improvements made, no further repairs from Seller. Some finish work is needed on this home, get your elves and make it into your dream home! Cash/conventional preferred.
Zillow last checked: 8 hours ago
Listing updated: January 21, 2025 at 07:48am
Listing Provided by:
Rebecca L Bauer 440-444-1307rbauer@realtywise.com,
Realtywise, Inc.
Bought with:
Jessica S Oberg, 2018001304
Century 21 DeAnna Realty
Source: MLS Now,MLS#: 5089013 Originating MLS: Lorain County Association Of REALTORS
Originating MLS: Lorain County Association Of REALTORS
Facts & features
Interior
Bedrooms & bathrooms
- Bedrooms: 3
- Bathrooms: 2
- Full bathrooms: 2
- Main level bathrooms: 1
- Main level bedrooms: 3
Bedroom
- Description: Flooring: Carpet
- Level: First
- Dimensions: 9.00 x 11.00
Bedroom
- Description: Flooring: Carpet
- Level: First
- Dimensions: 10.00 x 11.00
Bedroom
- Description: Flooring: Carpet
- Level: First
- Dimensions: 13.00 x 11.00
Bathroom
- Description: Flooring: Luxury Vinyl Tile
- Level: First
Bathroom
- Description: Flooring: Luxury Vinyl Tile
- Level: Lower
Dining room
- Description: Flooring: Carpet
- Level: First
- Dimensions: 12.00 x 9.00
Kitchen
- Description: Flooring: Luxury Vinyl Tile
- Level: First
- Dimensions: 9.00 x 10.00
Living room
- Description: Flooring: Carpet
- Features: Fireplace
- Level: First
- Dimensions: 12.00 x 15.00
Heating
- Electric, Forced Air
Cooling
- Central Air
Appliances
- Laundry: In Basement, Lower Level
Features
- Basement: Partially Finished
- Number of fireplaces: 1
Interior area
- Total structure area: 1,588
- Total interior livable area: 1,588 sqft
- Finished area above ground: 1,188
- Finished area below ground: 400
Property
Parking
- Total spaces: 2
- Parking features: Attached, Driveway, Garage
- Attached garage spaces: 2
Features
- Levels: One and One Half,One,Multi/Split
- Stories: 1
- Patio & porch: Deck
- Has view: Yes
- View description: Trees/Woods
Lot
- Size: 1 Acres
- Dimensions: 132 x 350
- Features: Wooded
Details
- Additional structures: Shed(s)
- Parcel number: 0100026000028
- Special conditions: Real Estate Owned
Construction
Type & style
- Home type: SingleFamily
- Architectural style: Bi-Level
- Property subtype: Single Family Residence
Materials
- Wood Siding
- Foundation: Block
- Roof: Asphalt,Shingle
Condition
- Updated/Remodeled
- Year built: 1973
Utilities & green energy
- Sewer: Septic Tank
- Water: Public
Community & neighborhood
Location
- Region: Amherst
Other
Other facts
- Listing terms: Cash,Conventional
Price history
| Date | Event | Price |
|---|---|---|
| 1/17/2025 | Sold | $255,000+244.6%$161/sqft |
Source: | ||
| 4/30/2020 | Listing removed | $900$1/sqft |
Source: ResiHome (formerly WRIPM) Report a problem | ||
| 4/24/2020 | Listed for rent | $900$1/sqft |
Source: ResiHome (formerly WRIPM) Report a problem | ||
| 3/14/2018 | Sold | $74,000$47/sqft |
Source: Public Record Report a problem | ||
| 10/5/2017 | Listing removed | $74,000$47/sqft |
Source: Borror Properties Real Estate, LLC #10423792 Report a problem | ||
Public tax history
| Year | Property taxes | Tax assessment |
|---|---|---|
| 2024 | $3,120 +38.6% | $73,710 +55.8% |
| 2023 | $2,252 +1.7% | $47,310 |
| 2022 | $2,214 +0.1% | $47,310 |
Find assessor info on the county website
Neighborhood: 44001
Nearby schools
GreatSchools rating
- 5/10Firelands Elementary SchoolGrades: PK-5Distance: 4.8 mi
- 7/10South Amherst Middle SchoolGrades: 6-8Distance: 4.5 mi
- 8/10Firelands High SchoolGrades: 9-12Distance: 4.5 mi
Schools provided by the listing agent
- District: Firelands LSD - 4707
Source: MLS Now. This data may not be complete. We recommend contacting the local school district to confirm school assignments for this home.
Get a cash offer in 3 minutes
Find out how much your home could sell for in as little as 3 minutes with a no-obligation cash offer.
Estimated market value$269,900
Get a cash offer in 3 minutes
Find out how much your home could sell for in as little as 3 minutes with a no-obligation cash offer.
Estimated market value
$269,900
