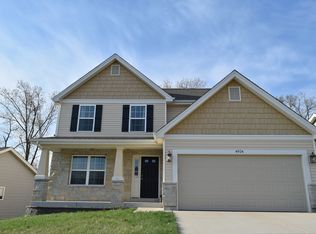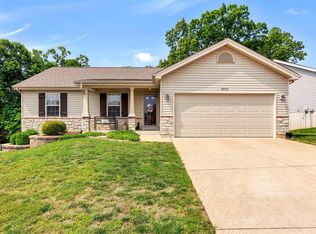Closed
Listing Provided by:
Christine F LaValle 618-920-8885,
EXP Realty, LLC,
Kaitlyn N Posey 618-980-4787,
EXP Realty, LLC
Bought with: ReeceNichols Real Estate
Price Unknown
4918 Triple Tree Ct, High Ridge, MO 63049
4beds
2,289sqft
Single Family Residence
Built in 2014
6,534 Square Feet Lot
$341,000 Zestimate®
$--/sqft
$2,579 Estimated rent
Home value
$341,000
$300,000 - $385,000
$2,579/mo
Zestimate® history
Loading...
Owner options
Explore your selling options
What's special
You don’t want to miss this beautiful ranch home with gorgeous curb appeal and a covered front porch. Step into the bright, open floor plan living area with vaulted ceilings and updated flooring. The all white kitchen features updated cabinets, stainless steel appliances, and pantry for extra storage. The dining area flows seamlessly into the living space, perfect for entertaining. The main floor primary suite includes an en-suite bathroom with modern updates, while two additional bedrooms share a fully renovated hallway bath. Main floor laundry completes the space. Head down to the finished, walkout basement with a family room and rec space, perfect for a game area or home office! Additional bedroom and full bath complete the space. Outside, enjoy the spacious deck—ideal for gatherings and relaxation. Schedule your private tour today!
Zillow last checked: 8 hours ago
Listing updated: April 28, 2025 at 05:53pm
Listing Provided by:
Christine F LaValle 618-920-8885,
EXP Realty, LLC,
Kaitlyn N Posey 618-980-4787,
EXP Realty, LLC
Bought with:
Sarah M Kissell, 2023045760
ReeceNichols Real Estate
Source: MARIS,MLS#: 25000100 Originating MLS: St. Louis Association of REALTORS
Originating MLS: St. Louis Association of REALTORS
Facts & features
Interior
Bedrooms & bathrooms
- Bedrooms: 4
- Bathrooms: 3
- Full bathrooms: 3
- Main level bathrooms: 2
- Main level bedrooms: 3
Primary bedroom
- Features: Floor Covering: Luxury Vinyl Plank, Wall Covering: Some
- Level: Main
Bedroom
- Features: Floor Covering: Luxury Vinyl Plank, Wall Covering: Some
- Level: Main
Bedroom
- Features: Floor Covering: Luxury Vinyl Plank, Wall Covering: Some
- Level: Main
Bedroom
- Features: Floor Covering: Carpeting, Wall Covering: Some
- Level: Lower
Dining room
- Features: Floor Covering: Luxury Vinyl Plank, Wall Covering: Some
- Level: Main
Family room
- Features: Floor Covering: Carpeting, Wall Covering: Some
- Level: Lower
Kitchen
- Features: Floor Covering: Luxury Vinyl Plank, Wall Covering: Some
- Level: Main
Living room
- Features: Floor Covering: Luxury Vinyl Plank, Wall Covering: Some
- Level: Main
Recreation room
- Features: Floor Covering: Carpeting, Wall Covering: Some
- Level: Lower
Heating
- Forced Air, Electric
Cooling
- Ceiling Fan(s), Central Air, Electric
Appliances
- Included: Dishwasher, Disposal, Microwave, Electric Range, Electric Oven, Stainless Steel Appliance(s), Electric Water Heater
- Laundry: Main Level
Features
- Kitchen/Dining Room Combo, Separate Dining, Open Floorplan, Vaulted Ceiling(s), Walk-In Closet(s), Eat-in Kitchen, Pantry, Entrance Foyer
- Flooring: Carpet
- Doors: Panel Door(s), Sliding Doors
- Windows: Insulated Windows
- Basement: Full,Partially Finished,Sleeping Area,Walk-Out Access
- Has fireplace: No
- Fireplace features: Recreation Room, None
Interior area
- Total structure area: 2,289
- Total interior livable area: 2,289 sqft
- Finished area above ground: 1,308
- Finished area below ground: 981
Property
Parking
- Total spaces: 2
- Parking features: Attached, Garage
- Attached garage spaces: 2
Features
- Levels: One
- Patio & porch: Deck, Covered
Lot
- Size: 6,534 sqft
- Features: Adjoins Wooded Area
Details
- Parcel number: 024.018.02001002.45
- Special conditions: Standard
Construction
Type & style
- Home type: SingleFamily
- Architectural style: Traditional,Ranch
- Property subtype: Single Family Residence
Materials
- Stone Veneer, Brick Veneer, Vinyl Siding
Condition
- Updated/Remodeled
- New construction: No
- Year built: 2014
Utilities & green energy
- Sewer: Public Sewer
- Water: Public
Community & neighborhood
Location
- Region: High Ridge
- Subdivision: Ivy Trails
HOA & financial
HOA
- HOA fee: $200 annually
Other
Other facts
- Listing terms: Cash,Conventional,FHA,VA Loan
- Ownership: Private
- Road surface type: Concrete
Price history
| Date | Event | Price |
|---|---|---|
| 2/19/2025 | Sold | -- |
Source: | ||
| 2/3/2025 | Pending sale | $315,000$138/sqft |
Source: | ||
| 1/14/2025 | Contingent | $315,000$138/sqft |
Source: | ||
| 1/9/2025 | Listed for sale | $315,000-1.5%$138/sqft |
Source: | ||
| 10/27/2024 | Listing removed | $319,900$140/sqft |
Source: | ||
Public tax history
| Year | Property taxes | Tax assessment |
|---|---|---|
| 2025 | $2,956 +12.2% | $41,500 +13.7% |
| 2024 | $2,636 +0.5% | $36,500 |
| 2023 | $2,622 -0.1% | $36,500 |
Find assessor info on the county website
Neighborhood: 63049
Nearby schools
GreatSchools rating
- 7/10Brennan Woods Elementary SchoolGrades: K-5Distance: 1.2 mi
- 5/10Wood Ridge Middle SchoolGrades: 6-8Distance: 0.9 mi
- 6/10Northwest High SchoolGrades: 9-12Distance: 9.1 mi
Schools provided by the listing agent
- Elementary: House Springs Elem.
- Middle: Northwest Valley School
- High: Northwest High
Source: MARIS. This data may not be complete. We recommend contacting the local school district to confirm school assignments for this home.
Get a cash offer in 3 minutes
Find out how much your home could sell for in as little as 3 minutes with a no-obligation cash offer.
Estimated market value$341,000
Get a cash offer in 3 minutes
Find out how much your home could sell for in as little as 3 minutes with a no-obligation cash offer.
Estimated market value
$341,000

