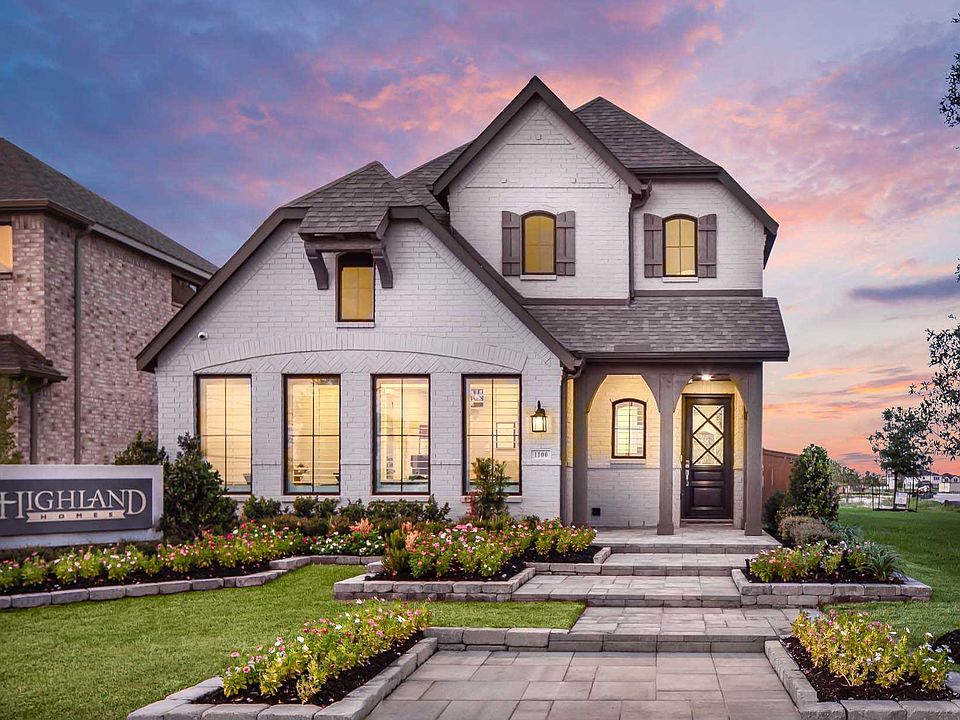MLS# 29270333 - Built by Highland Homes - June completion! ~ 4918 Shore Arbor Lane features the popular one-story Carlton plan! This home features a variety of interior design upgrades including quartz, Primary Bay Window Extension, Extended Outdoor Patio and more! Included Rheem tankless water heater, Trane HVAC system, smart home package, and full-yard sprinklers with drainage inlets are just some of the details that sets Highland Homes apart from other home builders in Sunterra!!
New construction
Special offer
$345,075
4918 Shore Arbor Ln, Katy, TX 77493
3beds
1,617sqft
Single Family Residence
Built in 2025
5,096 sqft lot
$338,100 Zestimate®
$213/sqft
$97/mo HOA
- 104 days
- on Zillow |
- 131 |
- 4 |
Zillow last checked: 7 hours ago
Listing updated: June 05, 2025 at 05:47am
Listed by:
Ben Caballero 888-524-3182,
Highland Homes Realty
Source: HAR,MLS#: 29270333
Travel times
Schedule tour
Select your preferred tour type — either in-person or real-time video tour — then discuss available options with the builder representative you're connected with.
Select a date
Facts & features
Interior
Bedrooms & bathrooms
- Bedrooms: 3
- Bathrooms: 2
- Full bathrooms: 2
Rooms
- Room types: Family Room, Kitchen/Dining Combo, Living Room
Kitchen
- Features: Pantry, Pots/Pans Drawers
Heating
- Natural Gas
Cooling
- Electric
Appliances
- Included: Oven, Gas Cooktop, Dishwasher, Disposal, Microwave
- Laundry: Electric Dryer Hookup, Gas Dryer Hookup, Washer Hookup
Features
- Prewired for Alarm System, All Bedrooms Down, Primary Bed - 1st Floor, Walk-In Closet(s), Quartz Counters
- Flooring: Carpet, Laminate, Tile
- Windows: Insulated/Low-E windows
- Has fireplace: No
Interior area
- Total structure area: 1,617
- Total interior livable area: 1,617 sqft
Video & virtual tour
Property
Parking
- Total spaces: 2
- Parking features: Attached
- Attached garage spaces: 2
Features
- Stories: 1
- Exterior features: Sprinkler System
- Fencing: Full
Lot
- Size: 5,096 sqft
- Features: Cleared, Cul-De-Sac, Subdivided, Back Yard
Construction
Type & style
- Home type: SingleFamily
- Architectural style: Contemporary/Modern,Traditional
- Property subtype: Single Family Residence
Materials
- Brick, Wood Siding, Batts Insulation, Blown-In Insulation
- Foundation: Slab
- Roof: Composition
Condition
- Under Construction
- New construction: Yes
- Year built: 2025
Details
- Builder name: Highland Homes
Utilities & green energy
- Water: Water District
Green energy
- Green verification: ENERGY STAR Certified Homes, HERS Index Score
- Energy efficient items: Thermostat, HVAC
Community & HOA
Community
- Security: Fire Alarm, Prewired
- Subdivision: Sunterra
HOA
- Has HOA: Yes
- HOA fee: $1,160 annually
- HOA phone: 855-947-2636
Location
- Region: Katy
Financial & listing details
- Price per square foot: $213/sqft
- Date on market: 3/3/2025
- Listing agreement: Exclusive Agency
- Listing terms: Cash,Conventional,FHA,VA Loan
About the community
A vibrant life in flourishing Katy begins in Sunterra. An inviting 1,039-acre master-planned community featuring home designs that fit your lifestyle, Sunterra is a launch pad for family adventures. Shop, dine and play in Katy or zip down the Grand Parkway to other Houston destinations. It's all near Sunterra - including world-class Katy ISD schools that prepare your children for a brighter future. Prepare to live your best life today.
Free Generac Generator* Click Here for Details
Source: Highland Homes

