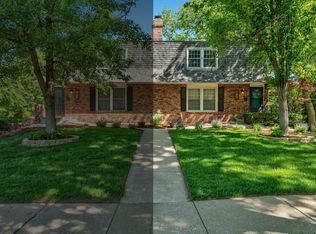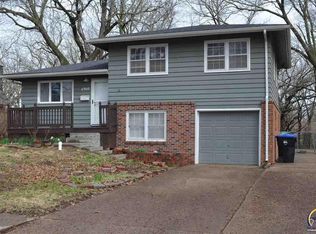Sold on 11/26/25
Price Unknown
4918 SW 28th St, Topeka, KS 66614
3beds
1,746sqft
Half Duplex, Residential
Built in 1972
8,712 Square Feet Lot
$174,000 Zestimate®
$--/sqft
$2,059 Estimated rent
Home value
$174,000
$164,000 - $186,000
$2,059/mo
Zestimate® history
Loading...
Owner options
Explore your selling options
What's special
Step inside this beautifully updated half-duplex home in SW Topeka, offering 2 bedrooms plus an additional non-conforming bedroom in the basement, and 2.5 bathrooms. The living room features a fireplace, and seamlessly connect to the dining perfect for entertaining and enjoying family dinners. The remodeled kitchen boasts refinished cabinets, new backsplash, new open shelving, new countertops, and stainless steel appliances. Retreat upstairs to the primary suite with double closets and an updated bathroom featuring a walk-in shower. The finished basement includes a non-conforming bedroom that has been updated with a finished closet, shelving, flooring, and light fixture, ideal for guests or additional living space. Outside enjoy relaxing on the refinished deck, overlooking the spacious backyard, landscaped with weed barrier, mulch/rock, and perennials. Additional features & updates you will love about this home include: Added 6” of blown insulation in attic (2019),replaced hot water heater (2024), updated vinyl flooring on the main floor and downstairs, new carpet on the stairs and top floor (2021), new A/C unit (2021), new roof (2017), new ceiling fans (2023), both bathrooms updated with new toilets, light fixtures, faucets, countertops, mirrors, and towel racks (2023), and upgraded stair railing (2023). This home is located near Shunga Park, the disc golf course, and highway access.
Zillow last checked: 8 hours ago
Listing updated: November 26, 2025 at 02:09pm
Listed by:
Chen Liang 785-438-7874,
KW One Legacy Partners, LLC
Bought with:
Vince Vasquez, 00248490
KW One Legacy Partners, LLC
Source: Sunflower AOR,MLS#: 239600
Facts & features
Interior
Bedrooms & bathrooms
- Bedrooms: 3
- Bathrooms: 3
- Full bathrooms: 2
- 1/2 bathrooms: 1
Primary bedroom
- Level: Upper
- Dimensions: 17*16
Bedroom 2
- Level: Upper
- Dimensions: 21*11
Bedroom 3
- Level: Basement
- Dimensions: 15*9
Laundry
- Level: Main
Heating
- Has Heating (Unspecified Type)
Cooling
- Central Air
Appliances
- Included: Electric Range, Microwave, Dishwasher, Refrigerator
- Laundry: Main Level, Separate Room
Features
- Flooring: Ceramic Tile, Laminate, Carpet
- Windows: Insulated Windows
- Basement: Concrete,Full,Partially Finished,Walk-Out Access
- Number of fireplaces: 1
- Fireplace features: One, Living Room
Interior area
- Total structure area: 1,746
- Total interior livable area: 1,746 sqft
- Finished area above ground: 1,530
- Finished area below ground: 216
Property
Parking
- Total spaces: 2
- Parking features: Attached
- Attached garage spaces: 2
Features
- Patio & porch: Deck
- Fencing: Fenced
Lot
- Size: 8,712 sqft
- Features: Sidewalk
Details
- Parcel number: R53108
- Special conditions: Standard,Arm's Length
Construction
Type & style
- Home type: SingleFamily
- Property subtype: Half Duplex, Residential
- Attached to another structure: Yes
Materials
- Roof: Composition
Condition
- Year built: 1972
Utilities & green energy
- Water: Public
Community & neighborhood
Location
- Region: Topeka
- Subdivision: Shunga Plaza
Price history
| Date | Event | Price |
|---|---|---|
| 11/26/2025 | Sold | -- |
Source: | ||
| 10/8/2025 | Price change | $179,000-5.3%$103/sqft |
Source: | ||
| 9/15/2025 | Price change | $189,000-3.1%$108/sqft |
Source: | ||
| 5/30/2025 | Listed for sale | $195,000$112/sqft |
Source: | ||
| 3/24/2021 | Listing removed | -- |
Source: Owner | ||
Public tax history
| Year | Property taxes | Tax assessment |
|---|---|---|
| 2025 | -- | $14,709 -49% |
| 2024 | $1,975 -52.2% | $28,839 +2% |
| 2023 | $4,134 +9.5% | $28,273 +13% |
Find assessor info on the county website
Neighborhood: Crestview
Nearby schools
GreatSchools rating
- 5/10Mceachron Elementary SchoolGrades: PK-5Distance: 0.4 mi
- 6/10Marjorie French Middle SchoolGrades: 6-8Distance: 0.8 mi
- 3/10Topeka West High SchoolGrades: 9-12Distance: 1 mi
Schools provided by the listing agent
- Elementary: McEachron Elementary School/USD 501
- Middle: French Middle School/USD 501
- High: Topeka West High School/USD 501
Source: Sunflower AOR. This data may not be complete. We recommend contacting the local school district to confirm school assignments for this home.

