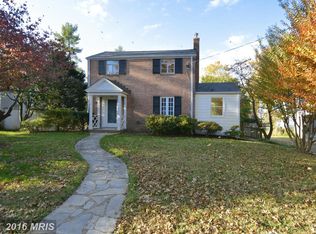Sold for $1,410,000 on 07/15/24
$1,410,000
4918 Redford Rd, Bethesda, MD 20816
3beds
2,602sqft
Single Family Residence
Built in 1940
5,004 Square Feet Lot
$1,417,000 Zestimate®
$542/sqft
$4,817 Estimated rent
Home value
$1,417,000
$1.29M - $1.56M
$4,817/mo
Zestimate® history
Loading...
Owner options
Explore your selling options
What's special
This one is special! Nestled in the heart of the Greenacres neighborhood, this expanded Colonial sparkles with natural light, has great flow and space. Enter this gem and you are in the foyer which leads to the living room with views to the stunning family room with 9 ft+ ceilings and a wall of windows overlooking the patio and garden. The kitchen is open to the family room with granite countertops and white cabinetry. Dining can be in the original separate dining room (now an office) or in the family room where there is the perfect table space. Upstairs is a true primary suite with vaulted ceilings, a large walk-in closet and ensuite bathroom with walk-in shower. Two additional bedrooms and a hall bath complete the upstairs. The lower level has the recreation room, laundry and plenty of storage space. Freshly painted and with wood floors that shine, this home is move in ready! Friendship Heights Metro is right up the street, the bus stop is even closer. Easy access to DC, Bethesda, and Virginia An added bonus is the new Westbard Square development, Millie's The Heights Eatery, 2 Whole Foods stores and the Capitol Crescent Trail all steps away.
Zillow last checked: 8 hours ago
Listing updated: July 15, 2024 at 11:38am
Listed by:
Linda Norman 301-602-6111,
Compass
Bought with:
Dana Rice, SP98374040
Compass
Source: Bright MLS,MLS#: MDMC2131358
Facts & features
Interior
Bedrooms & bathrooms
- Bedrooms: 3
- Bathrooms: 3
- Full bathrooms: 2
- 1/2 bathrooms: 1
- Main level bathrooms: 1
Basement
- Area: 1016
Heating
- Forced Air, Natural Gas
Cooling
- Central Air, Ceiling Fan(s), Electric
Appliances
- Included: Microwave, Dishwasher, Disposal, Refrigerator, Oven/Range - Gas, Gas Water Heater
- Laundry: In Basement, Lower Level, Laundry Room
Features
- Dining Area, Family Room Off Kitchen, Open Floorplan, Primary Bath(s), Recessed Lighting, Walk-In Closet(s), Upgraded Countertops, Ceiling Fan(s)
- Flooring: Hardwood, Wood
- Windows: Vinyl Clad, Window Treatments, Skylight(s)
- Basement: Connecting Stairway,Partially Finished
- Number of fireplaces: 1
- Fireplace features: Mantel(s), Wood Burning Stove
Interior area
- Total structure area: 3,058
- Total interior livable area: 2,602 sqft
- Finished area above ground: 2,042
- Finished area below ground: 560
Property
Parking
- Parking features: On Street
- Has uncovered spaces: Yes
Accessibility
- Accessibility features: None
Features
- Levels: Three
- Stories: 3
- Pool features: None
- Fencing: Back Yard
Lot
- Size: 5,004 sqft
- Features: Front Yard, Rear Yard, Landscaped, Suburban
Details
- Additional structures: Above Grade, Below Grade
- Parcel number: 160700562397
- Zoning: R60
- Special conditions: Standard
Construction
Type & style
- Home type: SingleFamily
- Architectural style: Colonial
- Property subtype: Single Family Residence
Materials
- Brick
- Foundation: Concrete Perimeter, Slab
- Roof: Shingle
Condition
- Very Good
- New construction: No
- Year built: 1940
Utilities & green energy
- Sewer: Public Sewer
- Water: Public
Community & neighborhood
Location
- Region: Bethesda
- Subdivision: Greenacres
Other
Other facts
- Listing agreement: Exclusive Right To Sell
- Ownership: Fee Simple
- Road surface type: Paved
Price history
| Date | Event | Price |
|---|---|---|
| 7/15/2024 | Sold | $1,410,000+20%$542/sqft |
Source: | ||
| 6/7/2024 | Pending sale | $1,175,000$452/sqft |
Source: | ||
| 6/6/2024 | Listed for sale | $1,175,000+217.6%$452/sqft |
Source: | ||
| 1/6/1999 | Sold | $370,000$142/sqft |
Source: Public Record Report a problem | ||
Public tax history
| Year | Property taxes | Tax assessment |
|---|---|---|
| 2025 | $12,445 +9% | $1,070,100 +7.8% |
| 2024 | $11,423 +8.4% | $992,267 +8.5% |
| 2023 | $10,536 +14.1% | $914,433 +9.3% |
Find assessor info on the county website
Neighborhood: Westgate
Nearby schools
GreatSchools rating
- 9/10Westbrook Elementary SchoolGrades: K-5Distance: 0.2 mi
- 10/10Westland Middle SchoolGrades: 6-8Distance: 0.5 mi
- 8/10Bethesda-Chevy Chase High SchoolGrades: 9-12Distance: 1.9 mi
Schools provided by the listing agent
- Elementary: Westbrook
- Middle: Westland
- High: Bethesda-chevy Chase
- District: Montgomery County Public Schools
Source: Bright MLS. This data may not be complete. We recommend contacting the local school district to confirm school assignments for this home.

Get pre-qualified for a loan
At Zillow Home Loans, we can pre-qualify you in as little as 5 minutes with no impact to your credit score.An equal housing lender. NMLS #10287.
Sell for more on Zillow
Get a free Zillow Showcase℠ listing and you could sell for .
$1,417,000
2% more+ $28,340
With Zillow Showcase(estimated)
$1,445,340