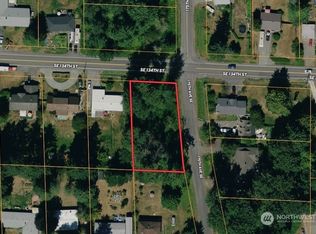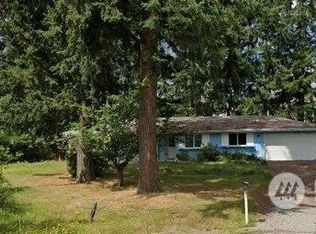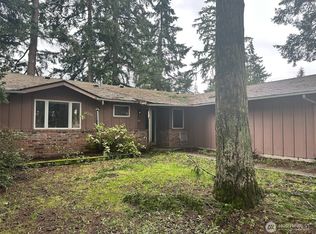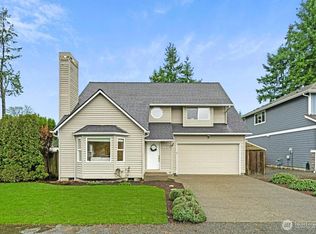Sold
Listed by:
Sun Kim,
Metro Seattle Properties
Bought with: COMPASS
$1,425,000
4918 NE 1ST Street, Renton, WA 98059
5beds
3,230sqft
Single Family Residence
Built in 2020
0.27 Acres Lot
$1,388,800 Zestimate®
$441/sqft
$4,724 Estimated rent
Home value
$1,388,800
$1.28M - $1.51M
$4,724/mo
Zestimate® history
Loading...
Owner options
Explore your selling options
What's special
Welcome to this nearly-new, magnificent 3200+ sq ft home nestled in the desirable Renton Highlands! Located in a quiet cul-de-sac, this stunning property is set on a generous 0.25+ acre lot conveniently close to major amenities & businesses. This home boasts a large, level, fenced yard & newer-built custom composite deck! There are 5 bdrms, incl a versatile bdrm/office with 3/4 bath on the main level & large main suite upstairs along with 3 other bdrms. You will also find a large bonus room, loft area, & full laundry room w/ utility sink. Be awestruck by the 2-story entry that opens up to the great room, separate dining rm, and a gourmet kitchen with gas appliances, quartz counters, and walk-in butler pantry. This is one dreamy home!
Zillow last checked: 8 hours ago
Listing updated: August 16, 2024 at 02:28pm
Listed by:
Sun Kim,
Metro Seattle Properties
Bought with:
Linda Nguyen, 27572
COMPASS
Source: NWMLS,MLS#: 2261848
Facts & features
Interior
Bedrooms & bathrooms
- Bedrooms: 5
- Bathrooms: 3
- Full bathrooms: 2
- 3/4 bathrooms: 1
- Main level bathrooms: 1
- Main level bedrooms: 1
Primary bedroom
- Level: Second
Bedroom
- Level: Second
Bedroom
- Level: Main
Bedroom
- Level: Second
Bedroom
- Level: Second
Bathroom three quarter
- Level: Main
Bathroom full
- Level: Second
Bathroom full
- Level: Second
Bonus room
- Level: Second
Dining room
- Level: Main
Entry hall
- Level: Main
Great room
- Level: Main
Kitchen with eating space
- Level: Main
Living room
- Level: Main
Heating
- Fireplace(s), 90%+ High Efficiency, Forced Air
Cooling
- 90%+ High Efficiency, Central Air, Forced Air
Appliances
- Included: Dishwashers_, Dryer(s), GarbageDisposal_, Microwaves_, Refrigerators_, StovesRanges_, Washer(s), Dishwasher(s), Garbage Disposal, Microwave(s), Refrigerator(s), Stove(s)/Range(s), Water Heater: tankless, Water Heater Location: garage
Features
- Bath Off Primary, Dining Room, Loft, Walk-In Pantry
- Flooring: Ceramic Tile, Engineered Hardwood, Carpet
- Doors: French Doors
- Windows: Double Pane/Storm Window, Skylight(s)
- Basement: None
- Number of fireplaces: 2
- Fireplace features: Gas, Main Level: 2, Fireplace
Interior area
- Total structure area: 3,230
- Total interior livable area: 3,230 sqft
Property
Parking
- Total spaces: 3
- Parking features: Attached Garage
- Attached garage spaces: 3
Features
- Levels: Two
- Stories: 2
- Entry location: Main
- Patio & porch: Ceramic Tile, Wall to Wall Carpet, Bath Off Primary, Double Pane/Storm Window, Dining Room, French Doors, Loft, Security System, Skylight(s), Sprinkler System, Vaulted Ceiling(s), Walk-In Closet(s), Walk-In Pantry, Fireplace, Water Heater
Lot
- Size: 0.27 Acres
- Features: Dead End Street, Paved, Cable TV, Deck, Fenced-Fully, Gas Available, High Speed Internet, Outbuildings, Patio, Sprinkler System
- Topography: Level
- Residential vegetation: Garden Space
Details
- Parcel number: 6928000290
- Zoning description: Jurisdiction: City
- Special conditions: Standard
Construction
Type & style
- Home type: SingleFamily
- Property subtype: Single Family Residence
Materials
- Stone, Wood Products
- Foundation: Poured Concrete
- Roof: Composition
Condition
- Very Good
- Year built: 2020
- Major remodel year: 2020
Details
- Builder name: Andrew Michael Contstruction
Utilities & green energy
- Electric: Company: PSE
- Sewer: Sewer Connected, Company: City of Renton
- Water: Public, Company: Water District 90
Community & neighborhood
Security
- Security features: Security System
Location
- Region: Renton
- Subdivision: Highlands
HOA & financial
HOA
- Association phone: 253-307-6526
Other
Other facts
- Listing terms: Cash Out,Conventional,FHA
- Cumulative days on market: 299 days
Price history
| Date | Event | Price |
|---|---|---|
| 8/16/2024 | Sold | $1,425,000-4.9%$441/sqft |
Source: | ||
| 8/6/2024 | Pending sale | $1,499,000$464/sqft |
Source: | ||
| 7/18/2024 | Listed for sale | $1,499,000+42.8%$464/sqft |
Source: | ||
| 10/20/2020 | Sold | $1,049,950$325/sqft |
Source: | ||
Public tax history
| Year | Property taxes | Tax assessment |
|---|---|---|
| 2024 | $12,217 +12.4% | $1,191,000 +18.2% |
| 2023 | $10,869 -2.6% | $1,008,000 -12.7% |
| 2022 | $11,159 +17.4% | $1,155,000 +36.8% |
Find assessor info on the county website
Neighborhood: 98059
Nearby schools
GreatSchools rating
- 10/10Maplewood Heights Elementary SchoolGrades: K-5Distance: 0.3 mi
- 6/10Mcknight Middle SchoolGrades: 6-8Distance: 2.1 mi
- 6/10Hazen Senior High SchoolGrades: 9-12Distance: 1.2 mi
Schools provided by the listing agent
- Elementary: Maplewood Heights El
- Middle: Mcknight Mid
- High: Hazen Snr High
Source: NWMLS. This data may not be complete. We recommend contacting the local school district to confirm school assignments for this home.

Get pre-qualified for a loan
At Zillow Home Loans, we can pre-qualify you in as little as 5 minutes with no impact to your credit score.An equal housing lender. NMLS #10287.
Sell for more on Zillow
Get a free Zillow Showcase℠ listing and you could sell for .
$1,388,800
2% more+ $27,776
With Zillow Showcase(estimated)
$1,416,576


