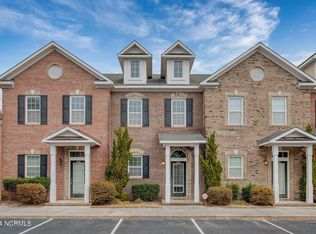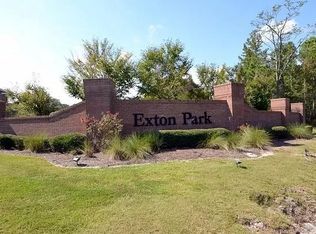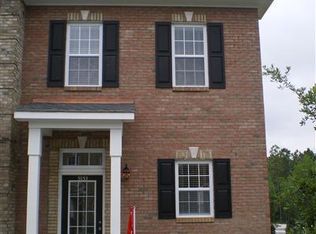Enticing inside and out, this end unit townhome is the perfect opportunity to indulge in convenient yet spacious living and amenities. The main living area is bright and features an open design with double crown molding and hardwood flooring. A gorgeous kitchen presents granite countertops, all stainless-steel appliances, and upgraded lighting throughout. A combination dining area and bar seating allows plenty of room to grab a quick bite or enjoy a family style dinner. The living area has enough room to gather with friends and family with an entrance to your back patio that is perfect for growing plants or just enjoying the sunshine. There is also a convenient half bath and laundry area on the main floor with travertine tile. Upstairs, you will discover two bedrooms with double closets and attached bathrooms offering premium privacy. Stay cool during the warmer months by taking advantage of a community pool. Nestled in a quiet neighborhood that is just minutes to shopping, dining, and schools this townhome is a must see for anyone looking to invest, downsize or to simply enjoy a low maintenance lifestyle!
This property is off market, which means it's not currently listed for sale or rent on Zillow. This may be different from what's available on other websites or public sources.



