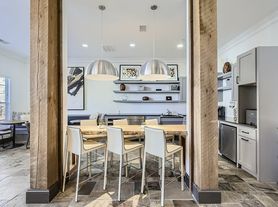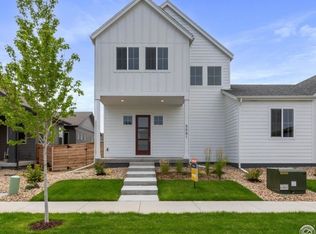Available Now!
Price dropped due to renting in Autumn rather than summer.
Request a tour by clicking on the "Request a Tour" button to schedule a showing.
The house may look regular on the outside, but the inside is Stunning!
3 Bedrooms, 4 Bathrooms plus an Office or man cave in the finished basement, and 2 car garage.
Walking distance, less than 1/2 mile walk, to the Cinemark movie theater, Starbucks , 24 Hour Fitness, restaurants, and nearby park.
Home Features:
Dramatic great room with 20ft cathedral vaulted ceilings
Gas fireplace
Tile entryway
Custom kitchen with maple cabinets
Separate dining room and breakfast bar
Newer dishwasher, washer/dryer, oven and refrigerator (all included in lease)
Newer built in microwave
Storage & laundry room
Primary bedroom has vaulted ceiling and 5 piece bath, and walk in closet
Primary bath has sunken tub that fits 2 people for relaxing or romantic baths
Primary bedroom has ceiling fan
Finished basement with office area or theater room area, man cave, or play room
Finished basement has bathroom
Central air and central heat
Fenced yard with patio
Extended 2 car garage with room for storage and bicycle storage
Details: $2,495.00 per month plus $2,490.00 security deposit.
Pet Rent: $35.00 per pet per month.
Application, background and credit check required. Fill out your information once and use it multiple times. Apply directly from the rental listing or share to use anywhere the Zillow application is accepted. This allows you to only pay the application fee one time in a 30 day period and easily apply to as many houses as you would like.
This is a non-smoking house.
The house is managed by the owner and not a property management company.
Owner pays HOA fees.
Directions:
Take Timberline south of Harmony about a half mile (past Cinemark Movie Theater on the right). Turn right onto Angelo (into Harmony Crossing neighborhood). Turn right on Dakota Court, then turn right on Dakota Drive and go to house: 4918 Dakota Drive.
1 Year lease
First Month
Security Deposit
House for rent
Accepts Zillow applications
$2,495/mo
4918 Dakota Dr, Fort Collins, CO 80528
3beds
2,550sqft
Price may not include required fees and charges.
Single family residence
Available now
Cats, dogs OK
Air conditioner, central air, ceiling fan
In unit laundry
Attached garage parking
Forced air, fireplace
What's special
Gas fireplaceNewer dishwasherBreakfast barSeparate dining roomCentral heatCentral airFenced yard with patio
- 45 days |
- -- |
- -- |
Travel times
Facts & features
Interior
Bedrooms & bathrooms
- Bedrooms: 3
- Bathrooms: 4
- Full bathrooms: 4
Rooms
- Room types: Dining Room, Family Room, Master Bath
Heating
- Forced Air, Fireplace
Cooling
- Air Conditioner, Central Air, Ceiling Fan
Appliances
- Included: Dishwasher, Disposal, Dryer, Freezer, Microwave, Oven, Range Oven, Refrigerator, Washer
- Laundry: In Unit
Features
- Ceiling Fan(s), Walk In Closet, Walk-In Closet(s)
- Flooring: Carpet, Tile
- Windows: Double Pane Windows
- Has basement: Yes
- Has fireplace: Yes
Interior area
- Total interior livable area: 2,550 sqft
Property
Parking
- Parking features: Attached
- Has attached garage: Yes
- Details: Contact manager
Features
- Exterior features: Balcony, Bicycle storage, Heating system: Forced Air, Lawn, Living room, Walk In Closet
- Fencing: Fenced Yard
Details
- Parcel number: 8606116129
Construction
Type & style
- Home type: SingleFamily
- Property subtype: Single Family Residence
Condition
- Year built: 1999
Utilities & green energy
- Utilities for property: Cable Available
Community & HOA
Location
- Region: Fort Collins
Financial & listing details
- Lease term: 1 Year
Price history
| Date | Event | Price |
|---|---|---|
| 10/2/2025 | Price change | $2,495-7.4%$1/sqft |
Source: Zillow Rentals | ||
| 9/28/2025 | Price change | $2,695-1.1%$1/sqft |
Source: Zillow Rentals | ||
| 9/23/2025 | Price change | $2,725-3.9%$1/sqft |
Source: Zillow Rentals | ||
| 9/21/2025 | Price change | $2,835-3.9%$1/sqft |
Source: Zillow Rentals | ||
| 9/8/2025 | Listed for rent | $2,950+18.2%$1/sqft |
Source: Zillow Rentals | ||

