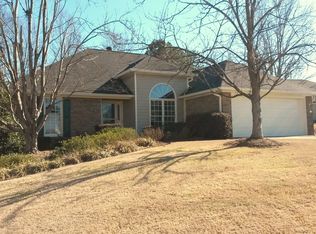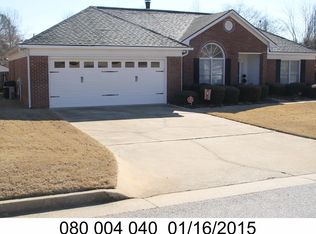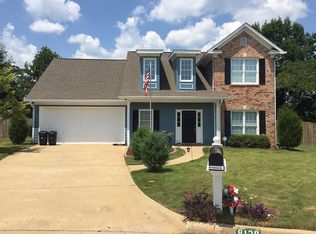Sold for $320,000
$320,000
4918 Cedar Ridge Ct, Columbus, GA 31909
4beds
2,258sqft
Single Family Residence
Built in 1998
0.31 Acres Lot
$338,000 Zestimate®
$142/sqft
$2,331 Estimated rent
Home value
$338,000
$321,000 - $355,000
$2,331/mo
Zestimate® history
Loading...
Owner options
Explore your selling options
What's special
Welcome Home to 4918 Cedar Ridge Ct located in the desirable Arbor Ridge subdivision in North Columbus. This home is zoned for Eagle Ridge Academy, Veteran's Memorial Middle School and Shaw High School. The interior of the home has seen multiple upgrades to include engineered hardwood floors, updated lighting, and fresh paint to name a few. The expansive entry flows right into your living room, complete with a fireplace and a view of the manicured backyard. The kitchen hosts a breakfast bar and an eat in area. Off the kitchen is a flex space that makes a beautiful den or dining room. This home is a split floorplan affording the primary bedroom and ensuite bath privacy, with the guest bedrooms just past the kitchen. The back patio is a perfect place to entertain with a level grass space great for activities. The yard is fully fenced and sprinklered. Rounding out this beautiful home is a 2 car garage, currently outfitted as a gym. Home gym equipment can be negotiated to transfer.
Zillow last checked: 8 hours ago
Listing updated: March 20, 2025 at 08:23pm
Listed by:
Meghan Kanno 706-392-1517,
Keller Williams Realty River Cities
Bought with:
Coldwell Banker / Kennon, Parker, Duncan & Davis
Source: CBORGA,MLS#: 211153
Facts & features
Interior
Bedrooms & bathrooms
- Bedrooms: 4
- Bathrooms: 2
- Full bathrooms: 2
Primary bathroom
- Features: Double Vanity
Kitchen
- Features: Breakfast Area, Breakfast Bar, View Family Room
Heating
- Natural Gas, Forced Air
Cooling
- Central Electric
Appliances
- Included: Dishwasher, Disposal, Electric Range, Microwave, Self Cleaning Oven
- Laundry: In Hall
Features
- Walk-In Closet(s), Double Vanity, Tray Ceiling(s)
- Flooring: Hardwood, Carpet
- Number of fireplaces: 1
- Fireplace features: Living Room
Interior area
- Total structure area: 2,258
- Total interior livable area: 2,258 sqft
Property
Parking
- Total spaces: 2
- Parking features: Attached, 2-Garage, Level Driveway
- Attached garage spaces: 2
- Has uncovered spaces: Yes
Features
- Entry location: Stepless
- Exterior features: Landscaping, Sprinkler
- Fencing: Fenced
- Frontage length: Waterfront: 0
Lot
- Size: 0.31 Acres
- Features: Cul-De-Sac, Level, Private Backyard
Details
- Parcel number: 080 004 039
- Special conditions: Standard
Construction
Type & style
- Home type: SingleFamily
- Architectural style: Ranch,Traditional
- Property subtype: Single Family Residence
Materials
- Brick
- Foundation: Slab/No
Condition
- New construction: No
- Year built: 1998
Utilities & green energy
- Sewer: Public Sewer
- Water: Public
- Utilities for property: Underground Utilities
Community & neighborhood
Security
- Security features: None
Location
- Region: Columbus
- Subdivision: Arbor Ridge
Price history
| Date | Event | Price |
|---|---|---|
| 5/13/2024 | Sold | $320,000-1.5%$142/sqft |
Source: | ||
| 4/16/2024 | Pending sale | $325,000$144/sqft |
Source: | ||
| 4/11/2024 | Listed for sale | $325,000+15.5%$144/sqft |
Source: | ||
| 1/27/2022 | Sold | $281,500+2.4%$125/sqft |
Source: Public Record Report a problem | ||
| 11/17/2021 | Pending sale | $274,900$122/sqft |
Source: | ||
Public tax history
| Year | Property taxes | Tax assessment |
|---|---|---|
| 2025 | -- | $130,552 +0.9% |
| 2024 | $5,064 +14.2% | $129,376 +14.9% |
| 2023 | $4,435 +35.4% | $112,600 +40.3% |
Find assessor info on the county website
Neighborhood: 31909
Nearby schools
GreatSchools rating
- 6/10Eagle Ridge AcademyGrades: PK-5Distance: 0.7 mi
- 6/10Blackmon Road Middle SchoolGrades: 6-8Distance: 1.6 mi
- 4/10Shaw High SchoolGrades: 9-12Distance: 0.7 mi
Get pre-qualified for a loan
At Zillow Home Loans, we can pre-qualify you in as little as 5 minutes with no impact to your credit score.An equal housing lender. NMLS #10287.
Sell for more on Zillow
Get a Zillow Showcase℠ listing at no additional cost and you could sell for .
$338,000
2% more+$6,760
With Zillow Showcase(estimated)$344,760


