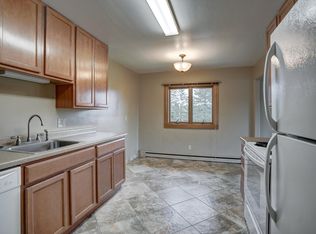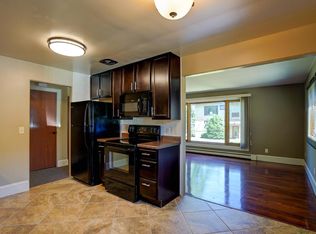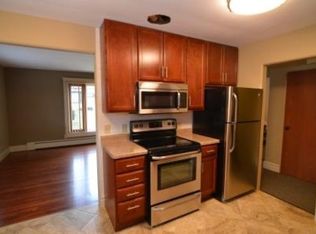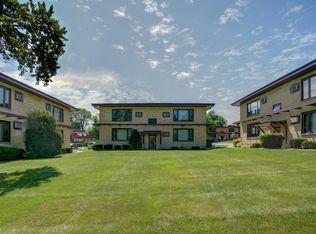AVAILABLE JULY 1ST! Owner pays HEAT, hot water, water/sewer bill & trash. Private full-size laundry in-unit and extra storage in basement. Must see 2 BR 1 bath in Midvale Heights convenient to west Madison and downtown/UW campus/UW Hospital. OTHER FEATURES: Refinished oak hardwood floors, full size in-unit laundry, recently updated trim, paint, doors, lighting, electric and plumbing fixtures. Kitchen completely remodeled with SS appliances (range, fridge, microwave, dishwasher), tile floors, flush to ceiling cabinetry, extra deep single basin SS kitchen sink with disposal and new faucet fixture. Bathroom recently remodeled with refinished tub, vanity, fixtures and flooring. Also included are a 4 x6 storage locker in lower level, one off street parking stall and plenty of street parking for guests. Sorry no smoking and no pets allowed. 1 year lease required. Minimum credit score of 675, income 2.5 times the rental rate, no recent evictions/money judgements are required. Owner PAYS HEAT, water, sewer, trash, lawn care & snow removal. No smoking or pets allowed. All applicants must have a minimum 675 credit score. Similar unit pictured. Please email or text inquiries.
This property is off market, which means it's not currently listed for sale or rent on Zillow. This may be different from what's available on other websites or public sources.




