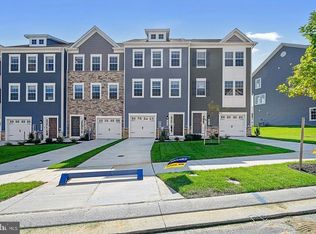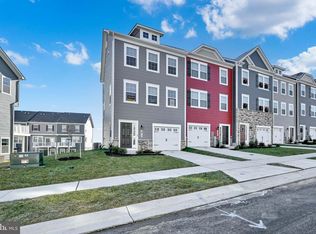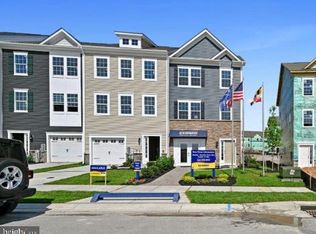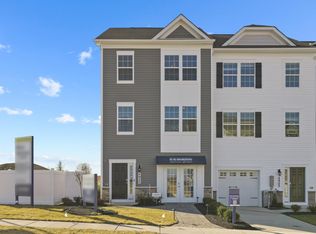Sold for $460,495
$460,495
4918 Arcola Rd, Rosedale, MD 21237
4beds
1,969sqft
Townhouse
Built in 2023
2,300 Square Feet Lot
$454,100 Zestimate®
$234/sqft
$3,282 Estimated rent
Home value
$454,100
$431,000 - $477,000
$3,282/mo
Zestimate® history
Loading...
Owner options
Explore your selling options
What's special
White Marsh Phase 2 now selling! Seller Help with Closing Cost ! New Construction. If you are looking for a townhome that offers 3 bedrooms, 3.5 baths, 1 car garage with remote control, the Villages of White Marsh is for you. Your friends and family will be greeted by an open foyer and finished lower level and bath. Main level floor plan with 9’ ceilings and crown molding. The kitchen is a dream! The modern Gray cabinetry enhance the stainless-steel appliances, large center kitchen island, granite countertops, accessible pantry, recessed lighting. Your guest will have easy access to powder room on the main level. You can continue the party outside on your 10 by 12 rear deck. Guest will be equally impressed with the washer and dryer hook up on the second floor. Two generous bedrooms with a hall bath and linen closet. The separate Owner's suite features a walkin closet and spa like bath with elevated dual vanities and granite tops. The 12 by 12 ceramic floor and wall tile will top off your morning routine. The Lafayette at White Marsh makes living the good life easy.
Zillow last checked: 8 hours ago
Listing updated: May 24, 2024 at 02:21am
Listed by:
Kathleen Cassidy 667-500-2488,
D R Horton Realty of Virginia LLC
Bought with:
Bill Loften, 679559
Samson Properties
Source: Bright MLS,MLS#: MDBC2085434
Facts & features
Interior
Bedrooms & bathrooms
- Bedrooms: 4
- Bathrooms: 4
- Full bathrooms: 3
- 1/2 bathrooms: 1
- Main level bathrooms: 1
- Main level bedrooms: 1
Heating
- Central, Natural Gas
Cooling
- Central Air, Electric
Appliances
- Included: Disposal, Dishwasher, Microwave, Refrigerator, Gas Water Heater
- Laundry: Upper Level, Laundry Room
Features
- Attic, Breakfast Area, Open Floorplan, Kitchen Island, Upgraded Countertops, Walk-In Closet(s), 9'+ Ceilings, Dry Wall
- Flooring: Ceramic Tile, Carpet, Laminate
- Doors: Sliding Glass
- Basement: Finished
- Has fireplace: No
Interior area
- Total structure area: 1,969
- Total interior livable area: 1,969 sqft
- Finished area above ground: 1,969
Property
Parking
- Total spaces: 1
- Parking features: Garage Faces Front, Concrete, Attached
- Attached garage spaces: 1
- Has uncovered spaces: Yes
Accessibility
- Accessibility features: None
Features
- Levels: Three
- Stories: 3
- Pool features: Community
Lot
- Size: 2,300 sqft
Details
- Additional structures: Above Grade
- Parcel number: 04142500019166
- Zoning: RESIDENTIAL
- Special conditions: Standard
Construction
Type & style
- Home type: Townhouse
- Architectural style: Traditional
- Property subtype: Townhouse
Materials
- Batts Insulation, Blown-In Insulation, Concrete, Frame, Spray Foam Insulation, Tile, Vinyl Siding
- Foundation: Slab
- Roof: Architectural Shingle
Condition
- Excellent
- New construction: Yes
- Year built: 2023
Details
- Builder model: Lafayette
- Builder name: D.R. Horton homes
Utilities & green energy
- Electric: 200+ Amp Service
- Sewer: Public Sewer
- Water: Public
- Utilities for property: Cable Connected, Natural Gas Available, Sewer Available, Water Available
Community & neighborhood
Location
- Region: Rosedale
- Subdivision: None Available
HOA & financial
HOA
- Has HOA: Yes
- HOA fee: $84 monthly
Other
Other facts
- Listing agreement: Exclusive Right To Sell
- Listing terms: Cash,Contract,Conventional,FHA,VA Loan
- Ownership: Fee Simple
Price history
| Date | Event | Price |
|---|---|---|
| 2/23/2024 | Sold | $460,495+2.2%$234/sqft |
Source: | ||
| 1/2/2024 | Pending sale | $450,495$229/sqft |
Source: | ||
| 12/21/2023 | Listed for sale | $450,495$229/sqft |
Source: | ||
Public tax history
| Year | Property taxes | Tax assessment |
|---|---|---|
| 2025 | $5,969 +15.6% | $425,900 |
| 2024 | $5,162 | $425,900 |
Find assessor info on the county website
Neighborhood: 21237
Nearby schools
GreatSchools rating
- 7/10Fullerton Elementary SchoolGrades: PK-5Distance: 2.5 mi
- 4/10Parkville Middle & Center Of TechnologyGrades: 6-8Distance: 2.7 mi
- 2/10Overlea High & Academy Of FinanceGrades: 9-12Distance: 2.6 mi
Schools provided by the listing agent
- Elementary: Rossville
- Middle: Parkville
- High: Overlea
- District: Baltimore County Public Schools
Source: Bright MLS. This data may not be complete. We recommend contacting the local school district to confirm school assignments for this home.
Get a cash offer in 3 minutes
Find out how much your home could sell for in as little as 3 minutes with a no-obligation cash offer.
Estimated market value$454,100
Get a cash offer in 3 minutes
Find out how much your home could sell for in as little as 3 minutes with a no-obligation cash offer.
Estimated market value
$454,100



