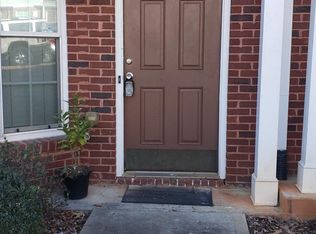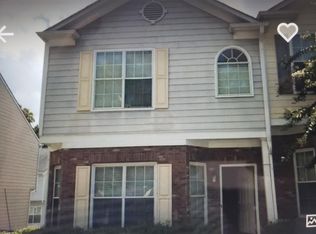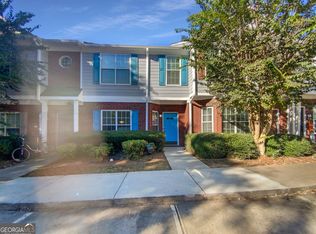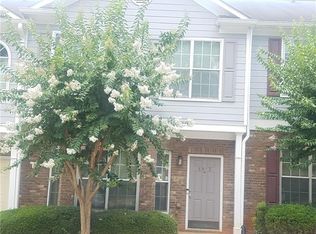Closed
$175,000
4917 Walden Lake Sq, Decatur, GA 30035
3beds
1,464sqft
Condominium
Built in 2004
-- sqft lot
$174,400 Zestimate®
$120/sqft
$1,755 Estimated rent
Home value
$174,400
$164,000 - $187,000
$1,755/mo
Zestimate® history
Loading...
Owner options
Explore your selling options
What's special
$25,000 below Appraised Value! Seller's loss is your gain- but they have to sell. Great Condition! This updated, move in ready 3-bedroom, 2.5-bathroom townhouse in a gated community offers both convenience and comfort. Inside, an inviting open floor plan floor welcomes you, with new LVP flooring, fresh paint and new light fixtures. The cozy fireplace adds warmth and character, while the well-equipped kitchen features sleek stainless steel appliances, granite countertops, and a separate pantry. Upstairs you will find your primary suite with separate tub and shower, plus 2 additional bedrooms, a shared bath with plenty of counter space, and a laundry closet. Outside, enjoy your patio with some green space just beyond, and an outdoor closet for some additional storage. Just minutes from 1-20, Walmart, Publix, Home Depot, and a variety of restaurants and shops, you'll have everything you need right at your fingertips. This home is a must-see don't miss your chance to make it yours before it's gone!
Zillow last checked: 8 hours ago
Listing updated: October 30, 2025 at 11:25am
Listed by:
Rosanne Dorfman 404-200-2659,
Bolst, Inc.
Bought with:
Deborah White, 141926
Atlanta Communities
Source: GAMLS,MLS#: 10585236
Facts & features
Interior
Bedrooms & bathrooms
- Bedrooms: 3
- Bathrooms: 3
- Full bathrooms: 2
- 1/2 bathrooms: 1
Kitchen
- Features: Breakfast Bar, Breakfast Room, Country Kitchen, Pantry
Heating
- Central, Forced Air, Natural Gas
Cooling
- Ceiling Fan(s), Central Air, Electric
Appliances
- Included: Dishwasher, Oven/Range (Combo), Refrigerator
- Laundry: In Hall, Upper Level
Features
- High Ceilings, Vaulted Ceiling(s), Walk-In Closet(s)
- Flooring: Carpet, Hardwood, Tile
- Basement: None
- Attic: Pull Down Stairs
- Number of fireplaces: 1
- Fireplace features: Gas Log, Gas Starter
- Common walls with other units/homes: End Unit
Interior area
- Total structure area: 1,464
- Total interior livable area: 1,464 sqft
- Finished area above ground: 1,464
- Finished area below ground: 0
Property
Parking
- Total spaces: 2
- Parking features: Kitchen Level
Features
- Levels: Two
- Stories: 2
- Patio & porch: Patio
- Waterfront features: No Dock Or Boathouse
- Body of water: None
Lot
- Size: 871.20 sqft
- Features: Level
Details
- Parcel number: 16 009 04 039
- Special conditions: Investor Owned
Construction
Type & style
- Home type: Condo
- Architectural style: Traditional
- Property subtype: Condominium
- Attached to another structure: Yes
Materials
- Brick, Other
- Foundation: Slab
- Roof: Composition
Condition
- Updated/Remodeled
- New construction: No
- Year built: 2004
Utilities & green energy
- Sewer: Public Sewer
- Water: Public
- Utilities for property: Cable Available, Electricity Available, High Speed Internet, Natural Gas Available, Phone Available, Sewer Available, Water Available
Green energy
- Energy efficient items: Thermostat
Community & neighborhood
Security
- Security features: Smoke Detector(s)
Community
- Community features: Sidewalks, Street Lights, Near Public Transport, Walk To Schools, Near Shopping
Location
- Region: Decatur
- Subdivision: Walden Lake Condominium
HOA & financial
HOA
- Has HOA: Yes
- HOA fee: $2,040 annually
- Services included: Maintenance Structure, Maintenance Grounds, Pest Control, Trash
Other
Other facts
- Listing agreement: Exclusive Right To Sell
- Listing terms: Cash,Conventional
Price history
| Date | Event | Price |
|---|---|---|
| 10/27/2025 | Pending sale | $175,000$120/sqft |
Source: | ||
| 10/24/2025 | Sold | $175,000$120/sqft |
Source: | ||
| 8/15/2025 | Listed for sale | $175,000-7.4%$120/sqft |
Source: | ||
| 8/9/2025 | Listing removed | $189,000$129/sqft |
Source: FMLS GA #7549008 Report a problem | ||
| 7/25/2025 | Price change | $189,000-3.1%$129/sqft |
Source: | ||
Public tax history
| Year | Property taxes | Tax assessment |
|---|---|---|
| 2025 | -- | $79,360 |
| 2024 | $3,521 -4.4% | $79,360 -4.4% |
| 2023 | $3,684 +38.8% | $83,040 +38.6% |
Find assessor info on the county website
Neighborhood: 30035
Nearby schools
GreatSchools rating
- 5/10Fairington Elementary SchoolGrades: PK-5Distance: 1.7 mi
- 4/10Miller Grove Middle SchoolGrades: 6-8Distance: 1.1 mi
- 3/10Miller Grove High SchoolGrades: 9-12Distance: 2.4 mi
Schools provided by the listing agent
- Elementary: Fairington
- Middle: Miller Grove
- High: Redan
Source: GAMLS. This data may not be complete. We recommend contacting the local school district to confirm school assignments for this home.
Get a cash offer in 3 minutes
Find out how much your home could sell for in as little as 3 minutes with a no-obligation cash offer.
Estimated market value
$174,400



