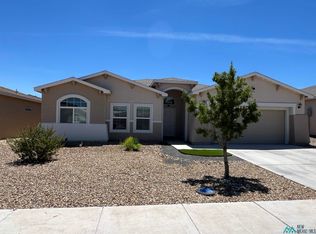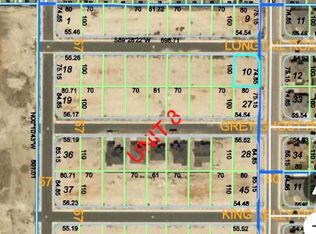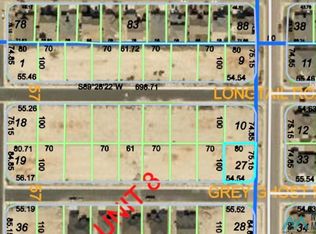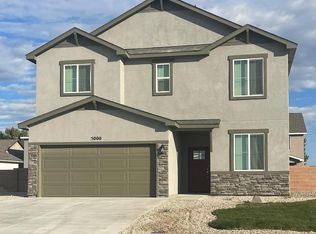Sold on 06/20/25
Price Unknown
4917 W Longtail Rd, Hobbs, NM 88240
4beds
2,457sqft
Single Family Residence
Built in 2021
-- sqft lot
$353,000 Zestimate®
$--/sqft
$2,987 Estimated rent
Home value
$353,000
Estimated sales range
Not available
$2,987/mo
Zestimate® history
Loading...
Owner options
Explore your selling options
What's special
Welcome to this beautifully maintained 4-bedroom, 3 full bathroom home situated on a desirable corner lot in the sought-after Zia Crossing neighborhood. From the moment you walk in, you’ll be impressed by the open-concept living area featuring a striking stone fireplace, natural light, and thoughtful designer touches throughout. The kitchen is a true showstopper, boasting a large island, stylish selections in colors, countertops, and a backsplash that elevate the space and make it ideal for both everyday living and entertaining. The home’s layout is as functional as it is beautiful. The primary suite includes both a shower and bathtub, as well as a spacious walk-through closet with direct access to the laundry room for ultimate convenience. Two additional bedrooms share a Jack and Jill bathroom. A fourth bedroom, with its own full bath, is located on the opposite side of the home—ideal for someone that desires privacy. Step outside to enjoy the large covered patio and professionally installed turf— with endless options for completing the landscape, the area is perfect for relaxing or hosting gatherings with minimal maintenance. All bedrooms are generously sized, and the home's layout offers flexibility and comfort for any lifestyle. This is a rare find with too many upgrades to list—and it won’t last long! Schedule your private tour today before it’s gone!
Zillow last checked: 8 hours ago
Listing updated: June 20, 2025 at 04:13pm
Listed by:
Sarah Mackay 972-978-6111,
Rivas Real Estate Team Co.
Bought with:
Crystal Chavez, 54610
United Realty, LLC - Hobbs
Source: New Mexico MLS,MLS#: 20252269
Facts & features
Interior
Bedrooms & bathrooms
- Bedrooms: 4
- Bathrooms: 3
- Full bathrooms: 3
Primary bathroom
- Features: Double Sinks, Separate Shower
Cooling
- Central Air
Appliances
- Included: Dishwasher, Microwave, Free-Standing Range
Features
- Ceiling Fan(s), Pantry, Walk-In Closet(s)
- Flooring: Carpet, Tile
- Windows: Blinds
- Number of fireplaces: 1
- Fireplace features: Living Room
Interior area
- Total structure area: 2,457
- Total interior livable area: 2,457 sqft
Property
Parking
- Total spaces: 2
- Parking features: Attached, Garage Door Opener
- Attached garage spaces: 2
Features
- Levels: One
- Stories: 1
- Patio & porch: Patio Covered
- Fencing: Block,Fenced
Lot
- Features: Irregular Lot
Details
- Parcel number: 4990723151626
- Special conditions: Arm Length Sale (Unrelated Parti
Construction
Type & style
- Home type: SingleFamily
- Property subtype: Single Family Residence
Materials
- Stucco
- Roof: Shingle
Condition
- New construction: No
- Year built: 2021
Utilities & green energy
- Water: Public
- Utilities for property: Electricity Connected, Natural Gas Connected
Community & neighborhood
Security
- Security features: Audio/Video Surveillance
Location
- Region: Hobbs
Price history
| Date | Event | Price |
|---|---|---|
| 6/20/2025 | Sold | -- |
Source: | ||
| 4/27/2025 | Pending sale | $380,000$155/sqft |
Source: | ||
| 4/22/2025 | Listed for sale | $380,000$155/sqft |
Source: | ||
| 10/20/2020 | Sold | -- |
Source: | ||
Public tax history
Tax history is unavailable.
Neighborhood: 88240
Nearby schools
GreatSchools rating
- 5/10Sanger Elementary SchoolGrades: K-5Distance: 4 mi
- 3/10Heizer Middle SchoolGrades: 6-8Distance: 6 mi
- 8/10Hobbs High SchoolGrades: 9-12Distance: 5.3 mi



