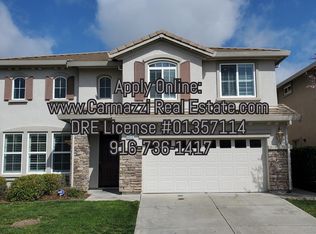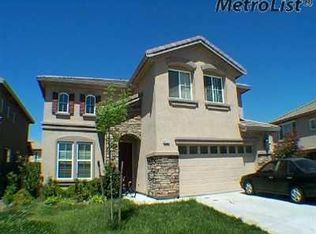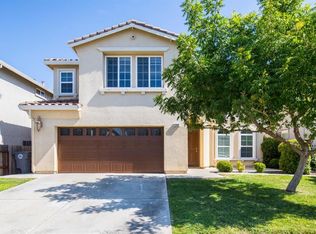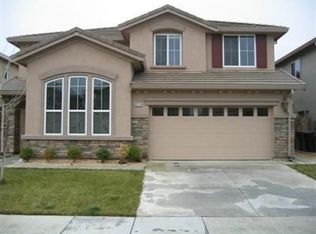Closed
$685,000
4917 Van Steyn Ct, Elk Grove, CA 95757
5beds
2,420sqft
Single Family Residence
Built in 2005
5,248.98 Square Feet Lot
$688,900 Zestimate®
$283/sqft
$2,962 Estimated rent
Home value
$688,900
$654,000 - $723,000
$2,962/mo
Zestimate® history
Loading...
Owner options
Explore your selling options
What's special
HURRY! This home has 2420 sq ft of living area, 5 bedrooms, and 3 full baths, with one bedroom and a full bath on the 1st floor. Situated on a quiet cul-de-sac near wonderful nature trails, this grand, yet warm & inviting home provides numerous arches, beautiful vinyl flooring, an iron & wood staircase, large windows with lots of natural light, and plantation shutters throughout. The beauty of the home and backyard will WOW you, as it boasts of quality & unique architectural details that set it apart. Entertain in your gourmet kitchen with a large granite island, upgraded tile backsplash, and plenty of room for everyone. Some of the recent updates include a whole house water softener, reverse osmosis with an alkaline under-the-counter water filtration system, dryer jack safety/high-efficiency dryer roof exhaust vent, energy-efficient air-sealed attic, smart home thermostats, Nest smart smoke & carbon monoxide detectors, recessed lighting throughout, MaxMerv Permanent and washable electrostatic air filter, and Ring 360 security cameras. Easy commuter access to freeways. Plus, this home is in the award-winning Elk Grove School District and close to many parks, restaurants, and shopping. This one won't last long!!
Zillow last checked: 8 hours ago
Listing updated: May 22, 2023 at 01:28pm
Listed by:
LuAnn Shikasho DRE #01764898 916-585-3788,
eXp Realty of California Inc.
Bought with:
Chris Osanna, DRE #01974506
Cobalt Real Estate
Source: MetroList Services of CA,MLS#: 223038354Originating MLS: MetroList Services, Inc.
Facts & features
Interior
Bedrooms & bathrooms
- Bedrooms: 5
- Bathrooms: 3
- Full bathrooms: 3
Primary bathroom
- Features: Shower Stall(s), Double Vanity, Tub, Walk-In Closet(s), Window
Dining room
- Features: Space in Kitchen, Dining/Living Combo, Formal Area
Kitchen
- Features: Breakfast Area, Pantry Cabinet, Granite Counters, Kitchen Island, Kitchen/Family Combo
Heating
- Central
Cooling
- Ceiling Fan(s), Central Air
Appliances
- Included: Built-In Electric Oven, Gas Cooktop, Dishwasher, Disposal, Microwave
- Laundry: Cabinets, Sink, Upper Level, Inside Room
Features
- Flooring: Carpet, Vinyl
- Has fireplace: No
Interior area
- Total interior livable area: 2,420 sqft
Property
Parking
- Total spaces: 2
- Parking features: Attached
- Attached garage spaces: 2
Features
- Stories: 2
- Fencing: Back Yard
Lot
- Size: 5,248 sqft
- Features: Auto Sprinkler F&R
Details
- Parcel number: 13217100470000
- Zoning description: RD-7
- Special conditions: Standard
Construction
Type & style
- Home type: SingleFamily
- Property subtype: Single Family Residence
Materials
- Frame, Wood
- Foundation: Slab
- Roof: Tile
Condition
- Year built: 2005
Utilities & green energy
- Sewer: In & Connected
- Water: Public
- Utilities for property: Public
Community & neighborhood
Location
- Region: Elk Grove
Price history
| Date | Event | Price |
|---|---|---|
| 5/22/2023 | Sold | $685,000+3.8%$283/sqft |
Source: MetroList Services of CA #223038354 | ||
| 5/9/2023 | Pending sale | $660,000$273/sqft |
Source: MetroList Services of CA #223038354 | ||
| 5/4/2023 | Listed for sale | $660,000+62.6%$273/sqft |
Source: MetroList Services of CA #223038354 | ||
| 3/21/2016 | Sold | $406,000+42.5%$168/sqft |
Source: MetroList Services of CA #16004936 | ||
| 3/12/2010 | Sold | $285,000+0%$118/sqft |
Source: MetroList Services of CA #10004526 | ||
Public tax history
| Year | Property taxes | Tax assessment |
|---|---|---|
| 2025 | -- | $712,674 +2% |
| 2024 | $9,556 +3.3% | $698,700 +51.2% |
| 2023 | $9,255 +36.1% | $461,954 +2% |
Find assessor info on the county website
Neighborhood: 95757
Nearby schools
GreatSchools rating
- 9/10Franklin Elementary SchoolGrades: K-6Distance: 0.2 mi
- 6/10Toby Johnson Middle SchoolGrades: 7-8Distance: 0.9 mi
- 9/10Franklin High SchoolGrades: 9-12Distance: 1.1 mi
Get a cash offer in 3 minutes
Find out how much your home could sell for in as little as 3 minutes with a no-obligation cash offer.
Estimated market value
$688,900
Get a cash offer in 3 minutes
Find out how much your home could sell for in as little as 3 minutes with a no-obligation cash offer.
Estimated market value
$688,900



