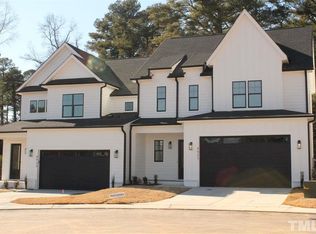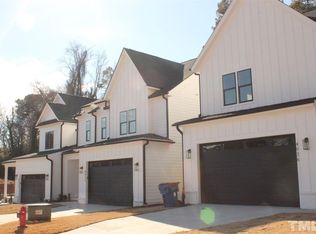Sold for $545,000
$545,000
4917 Trek Ln, Raleigh, NC 27606
3beds
2,230sqft
Townhouse, Residential
Built in 2021
4,356 Square Feet Lot
$541,700 Zestimate®
$244/sqft
$3,131 Estimated rent
Home value
$541,700
$515,000 - $569,000
$3,131/mo
Zestimate® history
Loading...
Owner options
Explore your selling options
What's special
Beautiful, Like New End Unit Townhome in sought after West End Townes Community. Close to everything- stone's throw from the beltline. The stunning kitchen has shaker cabinets, quartz countertops, fabulous pantry, gas range, Microwave, tons of countertop space, and all built in stainless appliances. There is also a mud area, built-ins, tons of storage, 2 car fully finished garage with EV charger, Security system, 2 1/2'' blinds on all windows, home theater, whole house surge protection, additional electrical outlets, and dimmers, additional internet connections in kitchen & on Porch, added sound system in all bedrooms, living, and patio. Patio has Cable guided sunshades at each opening, two floor plans were available in original offering. This is the more spacious 2 story model. Many upgrades were added. Hardwood floors in all public spaces including Owner's suite are gorgeous. Neutral paint with minimal accents allow you to make this your own without much trouble.
Zillow last checked: 8 hours ago
Listing updated: October 28, 2025 at 12:12am
Listed by:
Doro Taylor 919-868-6399,
Compass -- Raleigh
Bought with:
Michele Duncan, 284954
eXp Realty, LLC - C
Source: Doorify MLS,MLS#: 10015583
Facts & features
Interior
Bedrooms & bathrooms
- Bedrooms: 3
- Bathrooms: 3
- Full bathrooms: 2
- 1/2 bathrooms: 1
Heating
- Central, Fireplace(s), Forced Air, Natural Gas
Cooling
- Ceiling Fan(s), Central Air, Electric, Gas, Zoned
Appliances
- Included: Built-In Gas Oven, Built-In Range, Cooktop, Dryer, Electric Water Heater, Free-Standing Gas Oven, Free-Standing Gas Range, Free-Standing Refrigerator, Gas Cooktop, Gas Oven, Gas Range, Ice Maker, Microwave, Plumbed For Ice Maker, Range, Refrigerator, Stainless Steel Appliance(s), Vented Exhaust Fan, Washer, Washer/Dryer, Water Heater
- Laundry: In Hall, Laundry Closet, Laundry Room, Upper Level
Features
- Bathtub/Shower Combination, Bookcases, Breakfast Bar, Built-in Features, Ceiling Fan(s), Double Vanity, Open Floorplan, Pantry, Quartz Counters, Recessed Lighting, Separate Shower, Smart Camera(s)/Recording, Walk-In Shower, Wired for Sound
- Flooring: Carpet, Hardwood, Tile
- Windows: Blinds, Double Pane Windows
- Number of fireplaces: 1
- Fireplace features: Family Room, Gas
- Common walls with other units/homes: 1 Common Wall, End Unit
Interior area
- Total structure area: 2,230
- Total interior livable area: 2,230 sqft
- Finished area above ground: 2,230
- Finished area below ground: 0
Property
Parking
- Total spaces: 4
- Parking features: Additional Parking, Assigned, Concrete, Electric Vehicle Charging Station(s), Garage, Garage Faces Front, Side By Side
- Attached garage spaces: 2
- Uncovered spaces: 2
Accessibility
- Accessibility features: Common Area, Electronic Environmental Controls, Smart Technology
Features
- Levels: Two
- Stories: 2
- Patio & porch: Covered, Patio, Rear Porch
- Exterior features: Barbecue, Gas Grill, Lighting, Outdoor Grill, Private Entrance, Smart Lock(s), Storage
- Has view: Yes
Lot
- Size: 4,356 sqft
Details
- Parcel number: 0784617631
- Special conditions: Standard
Construction
Type & style
- Home type: Townhouse
- Architectural style: Farmhouse, Traditional, Transitional
- Property subtype: Townhouse, Residential
- Attached to another structure: Yes
Materials
- Attic/Crawl Hatchway(s) Insulated, Board & Batten Siding, Brick Veneer, Fiber Cement, Glass, HardiPlank Type, Lap Siding
- Roof: Shingle
Condition
- New construction: No
- Year built: 2021
Details
- Builder name: Build Raleigh
Utilities & green energy
- Sewer: Public Sewer
- Water: Public
- Utilities for property: Cable Available, Electricity Available, Electricity Connected, Natural Gas Available, Natural Gas Connected, Phone Available, Sewer Available, Water Connected
Community & neighborhood
Community
- Community features: Curbs, Sidewalks, Street Lights, Suburban
Location
- Region: Raleigh
- Subdivision: West End Townes
HOA & financial
HOA
- Has HOA: Yes
- HOA fee: $159 monthly
- Amenities included: Landscaping, Maintenance Grounds, Management, Parking
- Services included: Maintenance Grounds
Other
Other facts
- Road surface type: Asphalt, Paved
Price history
| Date | Event | Price |
|---|---|---|
| 4/10/2024 | Sold | $545,000+2.8%$244/sqft |
Source: | ||
| 3/12/2024 | Pending sale | $530,000$238/sqft |
Source: | ||
| 3/7/2024 | Listed for sale | $530,000+22.8%$238/sqft |
Source: | ||
| 11/19/2021 | Sold | $431,693+4%$194/sqft |
Source: | ||
| 2/23/2021 | Pending sale | $414,900$186/sqft |
Source: | ||
Public tax history
| Year | Property taxes | Tax assessment |
|---|---|---|
| 2025 | $4,948 +0.4% | $565,038 |
| 2024 | $4,927 +25% | $565,038 +57% |
| 2023 | $3,943 +7.6% | $359,876 |
Find assessor info on the county website
Neighborhood: West Raleigh
Nearby schools
GreatSchools rating
- 6/10Reedy Creek ElementaryGrades: K-5Distance: 3.7 mi
- 8/10Reedy Creek MiddleGrades: 6-8Distance: 3.9 mi
- 8/10Athens Drive HighGrades: 9-12Distance: 1.3 mi
Get a cash offer in 3 minutes
Find out how much your home could sell for in as little as 3 minutes with a no-obligation cash offer.
Estimated market value
$541,700

