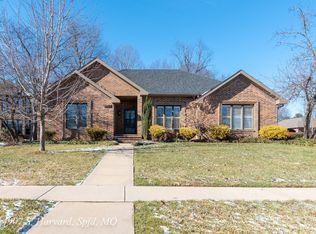Spectacular All Brick 2 story home on CUL-DE-SAC of highly sought after Spring Creek neighborhood! This home welcomes you with a grand 2 story entrance that flows into an oversized living room, formal dining area, and spacious eat-in kitchen with upgraded stainless steel appliances and indoor grill perfect for entertaining large groups. Off of the kitchen you can relax in the fabulous hearth room with vaulted wooden ceiling where you can curl up in-in front of the fireplace with your favorite book or enjoy a spot in the bright sunroom sure to brighten your mood on the bleakest of days anytime of the year! If the weather is suitable, head all the way out to enjoy the lush landscaped yard from the large deck. A half bath and oversized laundry area finishes out the main level. Heading up the beautifully curved staircase you will find three bedrooms each with massive closets and plenty of space. The master bathroom spoils with elbow room galore. Home boasts a 3 car garage with wall to section off the third bay. Through the garage you can head downstairs to a partial unfinished basement which offers protection during storms and houses the home's utilities and the whole home generator. Never worry about a power outage again! Whether you have kids and/or pets to keep save or just enjoy the peace and quiet, this cul-de-sac location is spectacular. Overriding theme of this home is generous space and storage and peace of mind. Home warranty included. Don't forget to check out the neighborhood amenities featuring a park with tennis courts and salt water swimming pool perfect for meeting the friendly neighbors. Call now to schedule a showing!
This property is off market, which means it's not currently listed for sale or rent on Zillow. This may be different from what's available on other websites or public sources.

