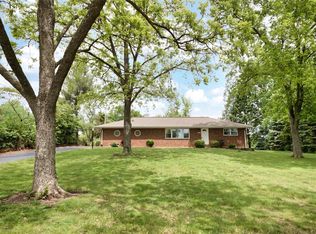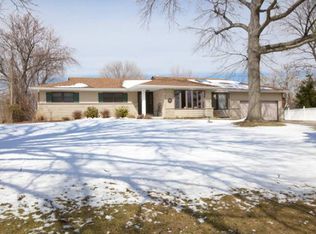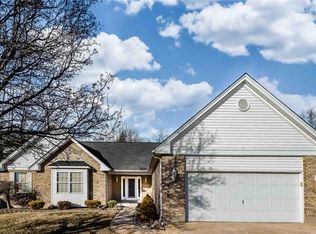Closed
Listing Provided by:
Patty A Vergano 314-707-0958,
County Cottage Realty LLC
Bought with: RE/MAX Best Choice
Price Unknown
4917 Ringer Rd, Saint Louis, MO 63129
3beds
1,451sqft
Single Family Residence
Built in 1932
0.64 Acres Lot
$290,100 Zestimate®
$--/sqft
$1,917 Estimated rent
Home value
$290,100
$267,000 - $313,000
$1,917/mo
Zestimate® history
Loading...
Owner options
Explore your selling options
What's special
COMING SOON! Showings start on 12/26. Contracts due on 12/30 by 6pm with a response time of 12/31/24 at 3pm. Beautifully updated, 3 bed, 1.5 bath brick home sitting on over 1/2 an acre! (.64) Custom woodwork! Kitchen has 42" white shaker cabinets, large island, Luna Pearl GRANITE countertops, and SS appliances! Beautiful, refinished hardwood floors extend throughout the first floor. Full bath on main level was updated in 2018, including Porcelain Tile Floor, Porcelain tiled shower surround, vanity and toilet. Upstairs are three bedrooms and a 1/2 bath with newer porcelain tile floor, vanity and toilet. Detached 2-car garage with additional turn-a-round pad. Additional info on home will be added soon. It's hard to find a lot like this in Oakville! SO much room to expand! Build your dream garage, put an addition on the house, install an inground pool...the possibilities are endless!
Zillow last checked: 8 hours ago
Listing updated: April 28, 2025 at 04:40pm
Listing Provided by:
Patty A Vergano 314-707-0958,
County Cottage Realty LLC
Bought with:
Jeannie Baumgartner, 1999087907
RE/MAX Best Choice
Source: MARIS,MLS#: 24071625 Originating MLS: St. Louis Association of REALTORS
Originating MLS: St. Louis Association of REALTORS
Facts & features
Interior
Bedrooms & bathrooms
- Bedrooms: 3
- Bathrooms: 2
- Full bathrooms: 1
- 1/2 bathrooms: 1
- Main level bathrooms: 1
Bedroom
- Features: Floor Covering: Carpeting
- Level: Upper
- Area: 168
- Dimensions: 14x12
Bedroom
- Features: Floor Covering: Carpeting
- Level: Upper
- Area: 143
- Dimensions: 13x11
Bedroom
- Features: Floor Covering: Carpeting
- Level: Upper
- Area: 132
- Dimensions: 12x11
Bathroom
- Features: Floor Covering: Other
- Level: Main
Bathroom
- Features: Floor Covering: Ceramic Tile
- Level: Upper
Dining room
- Features: Floor Covering: Wood
- Level: Main
- Area: 120
- Dimensions: 12x10
Kitchen
- Features: Floor Covering: Wood
- Level: Main
- Area: 192
- Dimensions: 16x12
Living room
- Features: Floor Covering: Wood
- Level: Main
- Area: 238
- Dimensions: 17x14
Heating
- Forced Air, Natural Gas
Cooling
- Central Air, Electric
Appliances
- Included: Dishwasher, Disposal, Dryer, Gas Range, Gas Oven, Refrigerator, Stainless Steel Appliance(s), Washer, Gas Water Heater
Features
- Dining/Living Room Combo, Bookcases, Special Millwork, Kitchen Island, Custom Cabinetry, Granite Counters
- Flooring: Carpet, Hardwood
- Doors: Panel Door(s)
- Basement: Full,Unfinished,Walk-Up Access
- Has fireplace: No
- Fireplace features: None
Interior area
- Total structure area: 1,451
- Total interior livable area: 1,451 sqft
- Finished area above ground: 1,451
- Finished area below ground: 0
Property
Parking
- Total spaces: 2
- Parking features: Additional Parking, Detached
- Garage spaces: 2
Features
- Levels: One and One Half
- Patio & porch: Glass Enclosed, Screened
Lot
- Size: 0.64 Acres
- Dimensions: 115 x 245
- Features: Level
Details
- Parcel number: 30J131106
- Special conditions: Standard
Construction
Type & style
- Home type: SingleFamily
- Architectural style: Traditional,Other
- Property subtype: Single Family Residence
Materials
- Brick
- Foundation: Stone
Condition
- Updated/Remodeled
- New construction: No
- Year built: 1932
Utilities & green energy
- Sewer: Public Sewer
- Water: Public
Community & neighborhood
Security
- Security features: Smoke Detector(s)
Location
- Region: Saint Louis
- Subdivision: Ringer Homesites
Other
Other facts
- Listing terms: Cash,Conventional,FHA,VA Loan
- Ownership: Private
- Road surface type: Asphalt
Price history
| Date | Event | Price |
|---|---|---|
| 1/20/2025 | Pending sale | $279,900$193/sqft |
Source: | ||
| 1/16/2025 | Sold | -- |
Source: | ||
| 12/31/2024 | Contingent | $279,900$193/sqft |
Source: | ||
| 12/23/2024 | Listed for sale | $279,900+8.1%$193/sqft |
Source: | ||
| 9/25/2019 | Sold | -- |
Source: Agent Provided Report a problem | ||
Public tax history
| Year | Property taxes | Tax assessment |
|---|---|---|
| 2024 | $2,990 +1.3% | $44,420 |
| 2023 | $2,952 +26.2% | $44,420 +25.8% |
| 2022 | $2,339 +3.3% | $35,300 |
Find assessor info on the county website
Neighborhood: 63129
Nearby schools
GreatSchools rating
- 7/10Blades Elementary SchoolGrades: K-5Distance: 0.4 mi
- 7/10Bernard Middle SchoolGrades: 6-8Distance: 0.6 mi
- 9/10Oakville Sr. High SchoolGrades: 9-12Distance: 1.2 mi
Schools provided by the listing agent
- Elementary: Blades Elem.
- Middle: Bernard Middle
- High: Oakville Sr. High
Source: MARIS. This data may not be complete. We recommend contacting the local school district to confirm school assignments for this home.
Get a cash offer in 3 minutes
Find out how much your home could sell for in as little as 3 minutes with a no-obligation cash offer.
Estimated market value
$290,100


