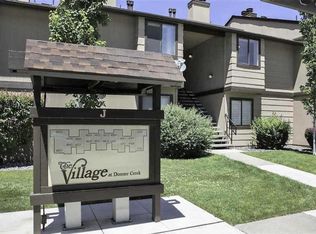Closed
$265,000
4917 Reggie Rd, Reno, NV 89502
1beds
750sqft
Condominium
Built in 1983
-- sqft lot
$266,800 Zestimate®
$353/sqft
$1,887 Estimated rent
Home value
$266,800
$243,000 - $293,000
$1,887/mo
Zestimate® history
Loading...
Owner options
Explore your selling options
What's special
Incredible value in one of Reno’s most desirable areas! This end-unit is tucked into the most ideal spot within the community—right next to the lake, where birds land with Mt. Rose in the background. It’s peaceful, private, and perfectly positioned. Inside, enjoy low-maintenance living and smart functionality. With upgrades! Bonus: HOA includes your WiFi, trash, and water! Whether you’re a first-time buyer or investor, this is the one you’ve been waiting for., New sliding glass door, faucets and fixtures! Plus newer furnace. All appliances to stay with acceptable offer. SEE PRIVATE REMARKS
Zillow last checked: 8 hours ago
Listing updated: June 24, 2025 at 03:10pm
Listed by:
Jena Lanini BS.146432 530-386-0241,
Coldwell Banker Select Mt Rose
Bought with:
Kylie Lawson, S.202556
LPT Realty, LLC
Source: NNRMLS,MLS#: 250004486
Facts & features
Interior
Bedrooms & bathrooms
- Bedrooms: 1
- Bathrooms: 2
- Full bathrooms: 1
- 1/2 bathrooms: 1
Heating
- Forced Air, Natural Gas
Cooling
- Central Air, Refrigerated
Appliances
- Included: Disposal, Dryer, Gas Range, Microwave, Refrigerator, Washer
- Laundry: Laundry Area
Features
- Breakfast Bar, Smart Thermostat, Walk-In Closet(s)
- Flooring: Carpet, Stone
- Windows: Double Pane Windows, Low Emissivity Windows, Rods, Vinyl Frames
- Has fireplace: Yes
- Fireplace features: Insert
Interior area
- Total structure area: 750
- Total interior livable area: 750 sqft
Property
Parking
- Total spaces: 1
- Parking features: Assigned, Common
- Has carport: Yes
Features
- Stories: 2
- Patio & porch: Patio
- Exterior features: None
- Fencing: Back Yard,Full
- Has view: Yes
- View description: Peek
Lot
- Size: 43.56 sqft
- Features: Adjoins Lake, Common Area, Greenbelt, Level
Details
- Parcel number: 02150121
- Zoning: MF14
Construction
Type & style
- Home type: Condo
- Property subtype: Condominium
- Attached to another structure: Yes
Materials
- Foundation: Slab
- Roof: Composition,Pitched,Shingle
Condition
- New construction: No
- Year built: 1983
Utilities & green energy
- Sewer: Public Sewer
- Water: Public
- Utilities for property: Cable Available, Electricity Available, Internet Available, Natural Gas Available, Sewer Available, Water Available, Cellular Coverage
Community & neighborhood
Security
- Security features: Fire Sprinkler System, Smoke Detector(s)
Location
- Region: Reno
- Subdivision: Donner Creek Village
HOA & financial
HOA
- Has HOA: Yes
- HOA fee: $425 monthly
- Amenities included: Landscaping, Maintenance Structure, Parking, Pool, Clubhouse/Recreation Room
- Services included: Insurance, Utilities
Other
Other facts
- Listing terms: 1031 Exchange,Cash,Conventional,FHA,VA Loan
Price history
| Date | Event | Price |
|---|---|---|
| 6/24/2025 | Sold | $265,000+2%$353/sqft |
Source: | ||
| 5/21/2025 | Contingent | $259,900$347/sqft |
Source: | ||
| 5/5/2025 | Price change | $259,900-1.9%$347/sqft |
Source: | ||
| 4/9/2025 | Listed for sale | $265,000+6.1%$353/sqft |
Source: | ||
| 11/19/2021 | Sold | $249,800$333/sqft |
Source: Public Record Report a problem | ||
Public tax history
| Year | Property taxes | Tax assessment |
|---|---|---|
| 2025 | $838 +2.9% | $36,480 -1.1% |
| 2024 | $814 +3% | $36,902 +8% |
| 2023 | $791 +3% | $34,175 +12.4% |
Find assessor info on the county website
Neighborhood: Donner Springs
Nearby schools
GreatSchools rating
- 2/10Donner Springs Elementary SchoolGrades: PK-5Distance: 0.3 mi
- 1/10Edward L Pine Middle SchoolGrades: 6-8Distance: 1.7 mi
- 7/10Damonte Ranch High SchoolGrades: 9-12Distance: 3.9 mi
Schools provided by the listing agent
- Elementary: Donner Springs
- Middle: Vaughn
- High: Wooster
Source: NNRMLS. This data may not be complete. We recommend contacting the local school district to confirm school assignments for this home.
Get a cash offer in 3 minutes
Find out how much your home could sell for in as little as 3 minutes with a no-obligation cash offer.
Estimated market value$266,800
Get a cash offer in 3 minutes
Find out how much your home could sell for in as little as 3 minutes with a no-obligation cash offer.
Estimated market value
$266,800
