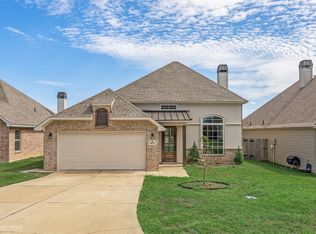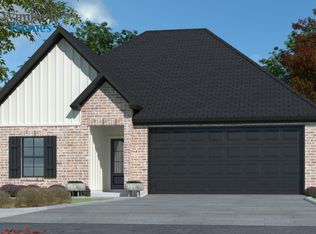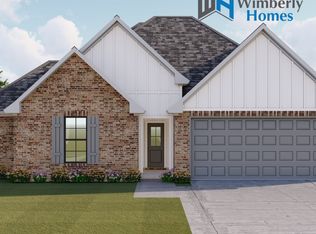Step into this inviting 3-bedroom, 2-bath home featuring stylish ceramic wood-look tile flooring and granite countertops. The open-concept layout connects the living, dining, and kitchen areas, highlighted by crown molding, recessed lighting, neutral paint tones, and a tray ceiling in the primary bedroom. A cozy wood-burning fireplace framed by custom built-ins creates a natural focal point in the living room. The spacious primary suite offers a relaxing bathroom with a garden tub and a separate walk-in shower. Outside, you will find a covered patio overlooking the fenced backyard, perfect for outdoor enjoyment, as well as a two-car garage on a corner lot. Additional perks include a security system and convenient access to I-49 and 220, making commuting and daily errands a breeze. Schedule your private viewing today and see all this home has to offer.
For sale
$245,000
4917 Players Loop, Shreveport, LA 71107
3beds
1,471sqft
Est.:
Single Family Residence
Built in 2018
1,472.33 Square Feet Lot
$244,700 Zestimate®
$167/sqft
$-- HOA
What's special
Fenced backyardSeparate walk-in showerGranite countertopsSpacious primary suiteRecessed lightingCrown moldingNeutral paint tones
- 6 days |
- 435 |
- 31 |
Likely to sell faster than
Zillow last checked: 8 hours ago
Listing updated: December 10, 2025 at 06:11pm
Listed by:
Nick Herzog 0995691934,
Homesmart Realty South 318-731-8887
Source: NTREIS,MLS#: 21129204
Tour with a local agent
Facts & features
Interior
Bedrooms & bathrooms
- Bedrooms: 3
- Bathrooms: 2
- Full bathrooms: 2
Primary bedroom
- Level: First
- Dimensions: 0 x 0
Living room
- Level: First
- Dimensions: 0 x 0
Heating
- Electric
Cooling
- Central Air, Ceiling Fan(s)
Appliances
- Included: Dishwasher, Electric Cooktop, Disposal, Microwave, Refrigerator
Features
- Decorative/Designer Lighting Fixtures, Double Vanity, Granite Counters, High Speed Internet, Open Floorplan, Smart Home, Cable TV, Vaulted Ceiling(s), Walk-In Closet(s)
- Flooring: Ceramic Tile, Wood
- Has basement: No
- Number of fireplaces: 1
- Fireplace features: Wood Burning
Interior area
- Total interior livable area: 1,471 sqft
Video & virtual tour
Property
Parking
- Total spaces: 2
- Parking features: Door-Multi, Garage Faces Side
- Attached garage spaces: 2
Features
- Levels: One
- Stories: 1
- Patio & porch: Covered, Patio
- Pool features: None
- Fencing: Privacy,Wood
Lot
- Size: 1,472.33 Square Feet
Details
- Parcel number: 191536018003500
Construction
Type & style
- Home type: SingleFamily
- Architectural style: Detached
- Property subtype: Single Family Residence
Materials
- Brick
- Foundation: Slab
- Roof: Composition
Condition
- Year built: 2018
Utilities & green energy
- Sewer: Public Sewer
- Water: Public
- Utilities for property: Electricity Connected, Sewer Available, Water Available, Cable Available
Community & HOA
Community
- Subdivision: Northwood Trace Sub
HOA
- Has HOA: No
Location
- Region: Shreveport
Financial & listing details
- Price per square foot: $167/sqft
- Tax assessed value: $189,745
- Annual tax amount: $2,997
- Date on market: 12/10/2025
- Electric utility on property: Yes
Estimated market value
$244,700
$232,000 - $257,000
$1,761/mo
Price history
Price history
| Date | Event | Price |
|---|---|---|
| 12/10/2025 | Listed for sale | $245,000+5.4%$167/sqft |
Source: NTREIS #21129204 Report a problem | ||
| 5/13/2024 | Sold | -- |
Source: NTREIS #20563458 Report a problem | ||
| 4/6/2024 | Pending sale | $232,500$158/sqft |
Source: BHHS broker feed #20563458 Report a problem | ||
| 4/5/2024 | Contingent | $232,500$158/sqft |
Source: NTREIS #20563458 Report a problem | ||
| 3/20/2024 | Listed for sale | $232,500$158/sqft |
Source: NTREIS #20563458 Report a problem | ||
Public tax history
Public tax history
| Year | Property taxes | Tax assessment |
|---|---|---|
| 2024 | $2,997 +69.9% | $18,975 +7.4% |
| 2023 | $1,764 | $17,673 |
| 2022 | $1,764 -38.5% | $17,673 |
Find assessor info on the county website
BuyAbility℠ payment
Est. payment
$1,376/mo
Principal & interest
$1182
Property taxes
$108
Home insurance
$86
Climate risks
Neighborhood: 71107
Nearby schools
GreatSchools rating
- 4/10Donnie Bickham Middle SchoolGrades: 4-8Distance: 1.2 mi
- 3/10Northwood High SchoolGrades: 9-12Distance: 0.3 mi
- 5/10Blanchard Elementary SchoolGrades: PK-3Distance: 2.3 mi
Schools provided by the listing agent
- District: Caddo PSB
Source: NTREIS. This data may not be complete. We recommend contacting the local school district to confirm school assignments for this home.
- Loading
- Loading




