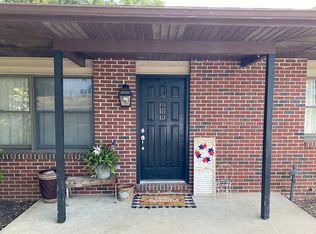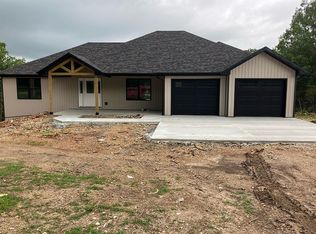Peep this beautiful brick and stucco home situated on just over 5 acres! Vaulted ceilings, a HUGE bonus room, hardwoods, and a wraparound porch are some of this homes best features. With tons of storage and with an unfinished walk-out basement, the possibilities are endless!
This property is off market, which means it's not currently listed for sale or rent on Zillow. This may be different from what's available on other websites or public sources.

