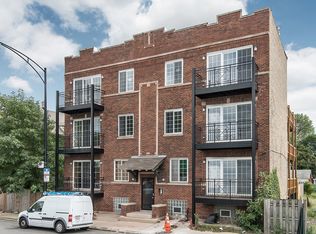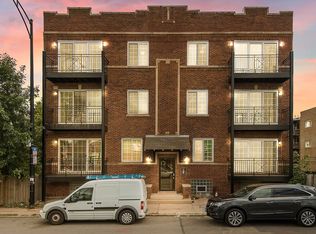Closed
$245,000
4917 N Pulaski Rd #1N, Chicago, IL 60630
3beds
1,850sqft
Condominium, Duplex, Single Family Residence
Built in 1925
-- sqft lot
$251,400 Zestimate®
$132/sqft
$2,675 Estimated rent
Home value
$251,400
$226,000 - $279,000
$2,675/mo
Zestimate® history
Loading...
Owner options
Explore your selling options
What's special
Very rarely do you find a duplex down unit with so much space and such modern updates in the North Mayfair community. The unit has an expansive layout with three bedroom's split between two floors of living space. The main level offers a living room with fireplace that leads into a modern kitchen where you will find SS appliances, granite counters and 42 inch cabinets. Hardwood floors flow throughout the main level of the home with one of the three bedrooms the master suite being on the main level. The lower level is finished with two additional bedrooms, an updated full bathroom along with a family room! This unit is located in a smaller boutique building where there are 6 units, rentals are allowed and the location is ideal, close to public transportation, shopping and much more! Do not miss on this unit, get inside today.
Zillow last checked: 8 hours ago
Listing updated: July 17, 2025 at 07:50am
Listing courtesy of:
Ryan Smith 708-497-2538,
RE/MAX Premier
Bought with:
Leo Bui
LPT Realty LLC
Source: MRED as distributed by MLS GRID,MLS#: 12292378
Facts & features
Interior
Bedrooms & bathrooms
- Bedrooms: 3
- Bathrooms: 3
- Full bathrooms: 2
- 1/2 bathrooms: 1
Primary bedroom
- Features: Bathroom (Full)
- Level: Main
- Area: 195 Square Feet
- Dimensions: 15X13
Bedroom 2
- Level: Lower
- Area: 247 Square Feet
- Dimensions: 19X13
Bedroom 3
- Features: Flooring (Ceramic Tile)
- Level: Lower
- Area: 150 Square Feet
- Dimensions: 15X10
Den
- Features: Flooring (Ceramic Tile)
- Level: Lower
- Area: 110 Square Feet
- Dimensions: 11X10
Dining room
- Level: Main
- Area: 120 Square Feet
- Dimensions: 15X8
Family room
- Level: Lower
- Area: 168 Square Feet
- Dimensions: 12X14
Kitchen
- Level: Main
- Area: 120 Square Feet
- Dimensions: 12X10
Living room
- Features: Flooring (Hardwood)
- Level: Main
- Area: 204 Square Feet
- Dimensions: 17X12
Heating
- Natural Gas, Forced Air
Cooling
- Central Air
Features
- Basement: None
- Number of fireplaces: 1
- Fireplace features: Living Room
Interior area
- Total structure area: 0
- Total interior livable area: 1,850 sqft
Property
Parking
- Total spaces: 1
- Parking features: On Site
Accessibility
- Accessibility features: No Disability Access
Features
- Exterior features: Lighting
- Fencing: Fenced
Lot
- Features: Common Grounds
Details
- Parcel number: 13113130291002
- Special conditions: None
Construction
Type & style
- Home type: Condo
- Property subtype: Condominium, Duplex, Single Family Residence
Materials
- Brick
Condition
- New construction: No
- Year built: 1925
Utilities & green energy
- Sewer: Public Sewer, Storm Sewer
- Water: Lake Michigan
Community & neighborhood
Community
- Community features: Sidewalks, Street Lights
Location
- Region: Chicago
HOA & financial
HOA
- Has HOA: Yes
- HOA fee: $369 monthly
- Services included: Water, Parking, Insurance, Exterior Maintenance, Lawn Care, Scavenger, Snow Removal
Other
Other facts
- Listing terms: Conventional
- Ownership: Condo
Price history
| Date | Event | Price |
|---|---|---|
| 7/16/2025 | Sold | $245,000-5.7%$132/sqft |
Source: | ||
| 4/29/2025 | Pending sale | $259,900$140/sqft |
Source: | ||
| 4/8/2025 | Price change | $259,900-3.7%$140/sqft |
Source: | ||
| 3/27/2025 | Listed for sale | $269,900$146/sqft |
Source: | ||
| 2/25/2025 | Pending sale | $269,900$146/sqft |
Source: | ||
Public tax history
Tax history is unavailable.
Neighborhood: Albany Park
Nearby schools
GreatSchools rating
- 2/10Volta Elementary SchoolGrades: PK-8Distance: 0.1 mi
- 1/10Roosevelt High SchoolGrades: 9-12Distance: 0.8 mi
Schools provided by the listing agent
- Elementary: Volta Elementary School
- Middle: Disney Ii Elementary Magnet Scho
- High: Hancock College Preparatory Seni
- District: 299
Source: MRED as distributed by MLS GRID. This data may not be complete. We recommend contacting the local school district to confirm school assignments for this home.

Get pre-qualified for a loan
At Zillow Home Loans, we can pre-qualify you in as little as 5 minutes with no impact to your credit score.An equal housing lender. NMLS #10287.

