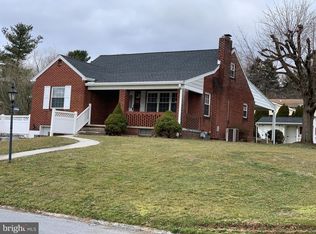This beautiful, well maintained home on a corner lot has many features that are found in more expensive luxury homes. The large, two-tier, southern facing deck overlooks the attractively manicured lawn and landscaping, and leads into a stunning kitchen / dining room. The kitchen / dining room has ceramic tile floors and a large island. A gas range, dual refrigerators and ample cabinet space create an area for those who love to cook and entertain. The breathtaking kitchen leads into the living room with a gas fireplace, ceramic tile floors, and brick faced walls. Connecting the living room, is a 17x7 ft. room that could be used as a fifth bedroom or office, which provides plenty of windows. A short hallway from the living room leads to a full bath with dual sinks, bidet and heated ceramic tiles that extend down the hall to the master bedroom-s changing area. A 27x13 (351 sq. ft) room, with three ceiling fans, off the changing room could be the fourth bedroom, family room, or used for many other uses. The second level, which could be used for in-laws or extended family, has an open kitchen / living room with full size appliances and breakfast bar. A hallway from this area leads to a full bathroom and two bedrooms. Each bedroom has ceiling fans and closet organizers, which maximize the efficiency of the spaces. The access to the partially- finished basement is gained off the main level. The 24x16 (384 sq. ft) area could be used as a family or play room. Off this area is a powder room and laundry area. Additionally, storage space is in abundance in the basement and access to the over-size two car garage is available. Off the rear of the garage is access to another large storage space that can be used to keep many items safe and out of the way. This well maintained and beautiful home is move in ready, includes a large deck, exceptional kitchen, attractive landscaping and is close to many local establishments and major highways. It is located on a corner lot, in a nice, quiet neighborhood, with a community elementary school and parks.
This property is off market, which means it's not currently listed for sale or rent on Zillow. This may be different from what's available on other websites or public sources.

