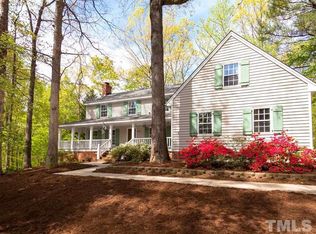This luxury 4 bedroom 3 bathroom home is situated on a 0.64 acre cul-de-sac wooded lot with easy access to I-40 and Highway 70, Crabtree Mall, Rex Hospital, NCSU and RDU. This house has unique architectural features with extensive renovations to provide a luxury lifestyle. Features include a two-car garage, decorative night lighting, and automatic drip irrigation. Both the roof and the driveway have been replaced recently. Water Heater new as of February 2019.
This property is off market, which means it's not currently listed for sale or rent on Zillow. This may be different from what's available on other websites or public sources.
