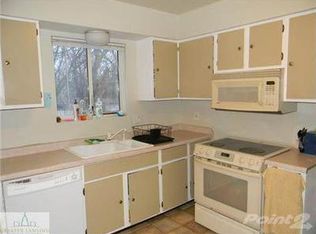Sold for $224,500
$224,500
4917 Christiansen Rd, Lansing, MI 48910
3beds
1,432sqft
Single Family Residence
Built in 2024
0.39 Acres Lot
$231,000 Zestimate®
$157/sqft
$1,927 Estimated rent
Home value
$231,000
$208,000 - $256,000
$1,927/mo
Zestimate® history
Loading...
Owner options
Explore your selling options
What's special
Great opportunity to have a BRAND NEW HOME! Welcome to your dream home! This newly constructed 3-bedroom, 2-bath gem is nestled in a serene neighborhood, perfect for those who love nature and occasional wildlife sightings. The open-concept floor plan floods the home with natural light, creating a bright and inviting atmosphere. The main level features two spacious bedrooms and a convenient first-floor laundry room. The third bedroom, located in the basement with an egress window, offers an ideal private retreat for a teen or roommate. With high-efficiency mechanicals, this home promises maintenance-free living for years to come. The basement space is ready to finish, offering endless possibilities—think rec room, home theater, or game area! Thoughtful details like soft-close cabinets and drawers, paired with tasteful neutral décor, make this home as stylish as it is functional. Don't miss out on this perfect blend of comfort, elegance, and opportunity! One year builder warranty included.
Zillow last checked: 8 hours ago
Listing updated: March 29, 2025 at 08:14am
Listed by:
Sue Dickinson 517-243-1721,
Five Star Real Estate - Lansing
Bought with:
Teresa Redfield, 6501359111
Exit Great Lakes Realty
Source: Greater Lansing AOR,MLS#: 285118
Facts & features
Interior
Bedrooms & bathrooms
- Bedrooms: 3
- Bathrooms: 2
- Full bathrooms: 2
Primary bedroom
- Level: First
- Area: 188.5 Square Feet
- Dimensions: 14.5 x 13
Bedroom 2
- Level: First
- Area: 152.75 Square Feet
- Dimensions: 11.75 x 13
Bedroom 3
- Level: Basement
- Area: 175 Square Feet
- Dimensions: 12.5 x 14
Dining room
- Level: First
- Area: 105 Square Feet
- Dimensions: 10.5 x 10
Kitchen
- Level: First
- Area: 131.25 Square Feet
- Dimensions: 10.5 x 12.5
Laundry
- Level: First
- Area: 57.75 Square Feet
- Dimensions: 10.5 x 5.5
Living room
- Level: First
- Area: 378 Square Feet
- Dimensions: 18 x 21
Heating
- Forced Air, Natural Gas
Cooling
- Central Air
Appliances
- Included: Microwave, Gas Range
- Laundry: Gas Dryer Hookup, Laundry Room, Main Level
Features
- Flooring: Vinyl
- Basement: Egress Windows,Full,Partially Finished
- Has fireplace: No
Interior area
- Total structure area: 2,514
- Total interior livable area: 1,432 sqft
- Finished area above ground: 1,257
- Finished area below ground: 175
Property
Parking
- Parking features: Driveway, None
- Has uncovered spaces: Yes
Features
- Levels: One
- Stories: 1
- Patio & porch: Covered, Porch
Lot
- Size: 0.39 Acres
- Dimensions: 80 x 215
Details
- Foundation area: 1257
- Parcel number: 33010132376212
- Zoning description: Zoning
Construction
Type & style
- Home type: SingleFamily
- Architectural style: Ranch
- Property subtype: Single Family Residence
Materials
- Vinyl Siding
- Roof: Shingle
Condition
- New Construction
- New construction: Yes
- Year built: 2024
Utilities & green energy
- Sewer: Public Sewer
- Water: Public
Community & neighborhood
Location
- Region: Lansing
- Subdivision: Pleasant Grove
Other
Other facts
- Listing terms: VA Loan,Cash,Conventional,FHA,MSHDA
- Road surface type: Concrete
Price history
| Date | Event | Price |
|---|---|---|
| 3/28/2025 | Sold | $224,500$157/sqft |
Source: | ||
| 2/26/2025 | Pending sale | $224,500$157/sqft |
Source: | ||
| 2/19/2025 | Contingent | $224,500$157/sqft |
Source: | ||
| 11/26/2024 | Listed for sale | $224,500$157/sqft |
Source: | ||
Public tax history
Tax history is unavailable.
Neighborhood: 48910
Nearby schools
GreatSchools rating
- NAReo SchoolGrades: PK-4Distance: 0.3 mi
- 2/10Attwood SchoolGrades: 4-7Distance: 0.9 mi
- 3/10Everett High SchoolGrades: 7-12Distance: 1.2 mi
Schools provided by the listing agent
- High: Lansing
Source: Greater Lansing AOR. This data may not be complete. We recommend contacting the local school district to confirm school assignments for this home.
Get pre-qualified for a loan
At Zillow Home Loans, we can pre-qualify you in as little as 5 minutes with no impact to your credit score.An equal housing lender. NMLS #10287.
Sell with ease on Zillow
Get a Zillow Showcase℠ listing at no additional cost and you could sell for —faster.
$231,000
2% more+$4,620
With Zillow Showcase(estimated)$235,620

