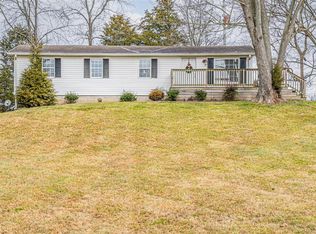Sold for $298,000
$298,000
4917 Carl Jordan Rd, Oakland, KY 42159
3beds
1,500sqft
Single Family Residence
Built in 2023
0.72 Acres Lot
$306,500 Zestimate®
$199/sqft
$1,795 Estimated rent
Home value
$306,500
$291,000 - $322,000
$1,795/mo
Zestimate® history
Loading...
Owner options
Explore your selling options
What's special
MOTIVATED SELLERS. 3bd 2ba house sitting on a large corner lot in Oakland. Less than a year old. Split floorplan, spray foam insulation, large bedroom closets, kitchen bar, granite countertops and so much more. Small fenced-in area in back yard. Arlo Security cameras. 14x28 storage building with spray foam insulation and electric would make a great office/workout room/craft room/etc. also has a 30 amp hookup for RV/camper(separate box). 10x12 storage building. Centrally located, less than 15 minutes to Smiths Grove and Bowling Green.
Zillow last checked: 8 hours ago
Listing updated: May 22, 2025 at 10:52pm
Listed by:
Tony Wells 270-202-0371,
Smalltown Hunting Properties & Real Estate
Bought with:
Leslie Stark, 269664
Keller Williams First Choice R
Source: RASK,MLS#: RA20240501
Facts & features
Interior
Bedrooms & bathrooms
- Bedrooms: 3
- Bathrooms: 2
- Full bathrooms: 2
- Main level bathrooms: 2
- Main level bedrooms: 3
Primary bedroom
- Level: Main
- Area: 195
- Dimensions: 15 x 13
Bedroom 2
- Level: Main
- Area: 121
- Dimensions: 11 x 11
Bedroom 3
- Level: Main
- Area: 121
- Dimensions: 11 x 11
Primary bathroom
- Level: Main
Bathroom
- Features: Double Vanity, Granite Counters, Separate Shower
Kitchen
- Features: Granite Counters, Bar
- Area: 220
- Dimensions: 20 x 11
Living room
- Area: 272
- Dimensions: 17 x 16
Heating
- Heat Pump, Electric
Cooling
- Central Electric
Appliances
- Included: Dishwasher, Disposal, Microwave, Electric Range, Refrigerator, Electric Water Heater
- Laundry: Laundry Room
Features
- Ceiling Fan(s), Closet Light(s), Split Bedroom Floor Plan, Vaulted Ceiling(s), Walk-In Closet(s), Kitchen/Dining Combo
- Flooring: Hardwood
- Basement: None
- Attic: Storage
- Has fireplace: No
- Fireplace features: None
Interior area
- Total structure area: 1,500
- Total interior livable area: 1,500 sqft
Property
Parking
- Total spaces: 1
- Parking features: Attached
- Attached garage spaces: 1
Accessibility
- Accessibility features: None
Features
- Exterior features: Garden, Landscaping, Mature Trees, Outdoor Lighting
- Fencing: Back Yard
Lot
- Size: 0.72 Acres
- Features: Corner Lot, County
Details
- Additional structures: Storage, Shed(s)
- Parcel number: 074A44C
Construction
Type & style
- Home type: SingleFamily
- Architectural style: Ranch
- Property subtype: Single Family Residence
Materials
- Vinyl Siding
- Foundation: Block
- Roof: Shingle
Condition
- Year built: 2023
Utilities & green energy
- Sewer: Septic Tank
- Water: County
Community & neighborhood
Location
- Region: Oakland
- Subdivision: None
Other
Other facts
- Price range: $309.9K - $298K
Price history
| Date | Event | Price |
|---|---|---|
| 5/23/2024 | Sold | $298,000-3.8%$199/sqft |
Source: | ||
| 4/8/2024 | Pending sale | $309,900$207/sqft |
Source: | ||
| 3/16/2024 | Price change | $309,900-1.6%$207/sqft |
Source: | ||
| 3/9/2024 | Price change | $314,900-1.6%$210/sqft |
Source: | ||
| 2/22/2024 | Price change | $319,900-1.5%$213/sqft |
Source: | ||
Public tax history
| Year | Property taxes | Tax assessment |
|---|---|---|
| 2023 | $222 +30.2% | $20,000 |
| 2022 | $170 +0.4% | $20,000 |
| 2021 | $170 -0.3% | $20,000 |
Find assessor info on the county website
Neighborhood: 42159
Nearby schools
GreatSchools rating
- 5/10North Warren Elementary SchoolGrades: PK-6Distance: 6.9 mi
- 8/10Warren East Middle SchoolGrades: 7-8Distance: 5.9 mi
- 8/10Warren East High SchoolGrades: 9-12Distance: 5.9 mi
Schools provided by the listing agent
- Elementary: North Warren
- Middle: Warren East
- High: Warren East
Source: RASK. This data may not be complete. We recommend contacting the local school district to confirm school assignments for this home.
Get pre-qualified for a loan
At Zillow Home Loans, we can pre-qualify you in as little as 5 minutes with no impact to your credit score.An equal housing lender. NMLS #10287.
