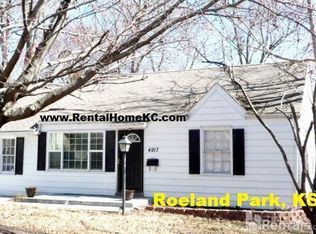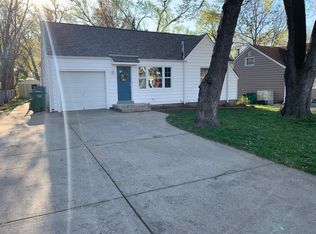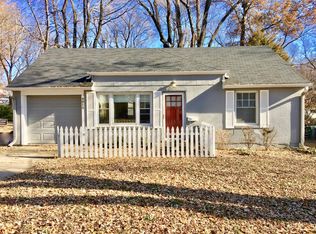Sold
Price Unknown
4917 Canterbury Rd, Mission, KS 66205
4beds
1,524sqft
Single Family Residence
Built in 1948
8,276.4 Square Feet Lot
$344,300 Zestimate®
$--/sqft
$2,485 Estimated rent
Home value
$344,300
$320,000 - $372,000
$2,485/mo
Zestimate® history
Loading...
Owner options
Explore your selling options
What's special
WELCOME HOME TO THIS CHARMING, UPDATED, AND MOVE-IN READY RANCH! Nestled in a quiet neighborhood of the highly desirable Roeland Park area, your next home is minutes from everything - schools, restaurants, parks/trails, family entertainment, KU Med, Country Club Plaza, and major highway access points. The spacious living room greets you upon entering; and the fourth bedroom, which can also be used as a dedicated office space, guest room, or playroom is well situated & private at the front of the home. Beyond the living room is the brand-new Kitchen which features stainless steel appliances, quartz countertops, new cabinetry, backsplash, and direct access to the laundry room and fenced-in backyard. The spacious dining room is located next to the kitchen area and provides another direct access to the backyard. Two additional bedrooms in the front and south of the home share a tiled full bathroom. The private and generously sized primary bedroom located at the back of the home features a large closet and a completely updated en-suite bathroom. Easy maintenance Luxury Vinyl and tile floors throughout, newly painted interior, low-maintenance exterior metal/vinyl siding, a double driveway, and a backyard storage shed complete this thoughtfully updated and move-in ready home package. So much to love - don't miss your chance to make this enchanting home your own!
Zillow last checked: 8 hours ago
Listing updated: June 17, 2024 at 09:47am
Listing Provided by:
Maria Bugenhagen 913-707-0793,
Platinum Realty LLC
Bought with:
Maria Bugenhagen, SP00239569
Platinum Realty LLC
Source: Heartland MLS as distributed by MLS GRID,MLS#: 2488657
Facts & features
Interior
Bedrooms & bathrooms
- Bedrooms: 4
- Bathrooms: 2
- Full bathrooms: 2
Primary bedroom
- Features: Ceiling Fan(s), Ceramic Tiles, Luxury Vinyl, Shower Over Tub
- Level: First
Bedroom 2
- Features: Luxury Vinyl
- Level: First
Bedroom 3
- Features: Luxury Vinyl
- Level: First
Bedroom 4
- Features: Luxury Vinyl
- Level: First
Dining room
- Features: Luxury Vinyl
- Level: First
Kitchen
- Features: Built-in Features, Ceramic Tiles, Luxury Vinyl, Quartz Counter
- Level: First
Laundry
- Features: Luxury Vinyl
- Level: First
Living room
- Features: Luxury Vinyl
- Level: First
Heating
- Natural Gas
Cooling
- Electric
Appliances
- Included: Dishwasher, Disposal, Microwave, Refrigerator, Free-Standing Electric Oven
- Laundry: Laundry Room, Off The Kitchen
Features
- Flooring: Luxury Vinyl, Tile
- Windows: Skylight(s)
- Basement: Crawl Space
- Has fireplace: No
Interior area
- Total structure area: 1,524
- Total interior livable area: 1,524 sqft
- Finished area above ground: 1,524
- Finished area below ground: 0
Property
Parking
- Parking features: Off Street
Features
- Fencing: Metal
Lot
- Size: 8,276 sqft
- Features: City Lot, Level
Details
- Additional structures: Shed(s)
- Parcel number: PP24000001 0023
Construction
Type & style
- Home type: SingleFamily
- Architectural style: Traditional
- Property subtype: Single Family Residence
Materials
- Metal Siding, Vinyl Siding
- Roof: Composition
Condition
- Year built: 1948
Utilities & green energy
- Sewer: Public Sewer
- Water: Public
Community & neighborhood
Security
- Security features: Smoke Detector(s)
Location
- Region: Mission
- Subdivision: Golf Crest
HOA & financial
HOA
- Has HOA: No
- Services included: Trash
Other
Other facts
- Listing terms: Cash,Conventional,FHA,VA Loan
- Ownership: Investor
Price history
| Date | Event | Price |
|---|---|---|
| 6/17/2024 | Sold | -- |
Source: | ||
| 5/16/2024 | Pending sale | $320,000$210/sqft |
Source: | ||
| 5/16/2024 | Listed for sale | $320,000$210/sqft |
Source: | ||
Public tax history
Tax history is unavailable.
Neighborhood: 66205
Nearby schools
GreatSchools rating
- 8/10Roesland Elementary SchoolGrades: PK-6Distance: 0.7 mi
- 5/10Hocker Grove Middle SchoolGrades: 7-8Distance: 4.7 mi
- 4/10Shawnee Mission North High SchoolGrades: 9-12Distance: 2.9 mi
Get a cash offer in 3 minutes
Find out how much your home could sell for in as little as 3 minutes with a no-obligation cash offer.
Estimated market value
$344,300


