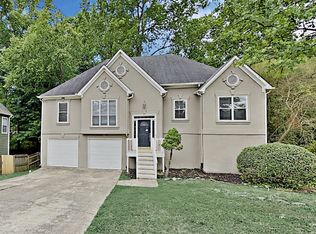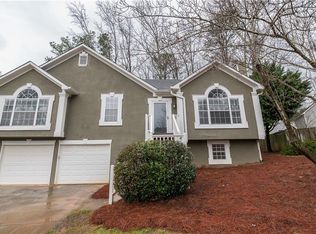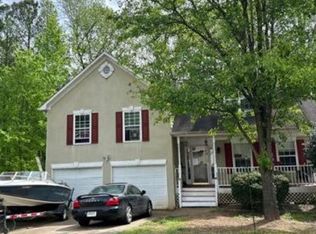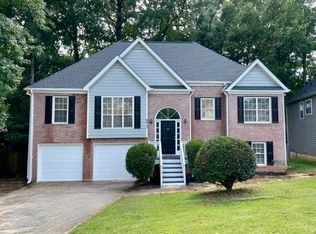Closed
$382,000
4917 Baker Ridge Pl, Acworth, GA 30101
4beds
1,942sqft
Single Family Residence
Built in 1995
0.35 Acres Lot
$378,700 Zestimate®
$197/sqft
$2,493 Estimated rent
Home value
$378,700
$352,000 - $409,000
$2,493/mo
Zestimate® history
Loading...
Owner options
Explore your selling options
What's special
Bring all offers seller is motivated! Welcome to this beautifully maintained 4-bedroom, 3-bathroom split-level home, perfectly blending style, space, and convenience. Step into a spacious, upgraded kitchen featuring elegant granite countertops, stained cabinets, a stylish vent hood, and new stainless steel appliances-ideal for cooking and entertaining. The open-concept layout seamlessly connects the kitchen to the dining and living rooms, creating a natural flow for gatherings. Downstairs, you'll find a generously sized bonus room in the basement-perfect for a media room, home office, or guest suite. Enjoy outdoor living in the large backyard, complete with a two-level deck, ideal for relaxing or entertaining under the Georgia sky. Located just minutes from Downtown Acworth, Lake Allatoona, and a variety of restaurants and shopping, with easy access to I-75, this home offers the perfect balance of tranquility and connectivity. Don't miss your opportunity to own this stunning and versatile home in a prime location!
Zillow last checked: 8 hours ago
Listing updated: June 30, 2025 at 09:27am
Listed by:
Andy Rivero 770-318-1425,
Epique Realty,
Christy Rivero 770-318-1387,
Epique Realty
Bought with:
Amy Atkinson, 394824
Atlanta Communities
Source: GAMLS,MLS#: 10496462
Facts & features
Interior
Bedrooms & bathrooms
- Bedrooms: 4
- Bathrooms: 3
- Full bathrooms: 3
Kitchen
- Features: Pantry, Solid Surface Counters
Heating
- Central, Natural Gas, Forced Air
Cooling
- Central Air, Electric
Appliances
- Included: Gas Water Heater, Disposal, Stainless Steel Appliance(s), Oven/Range (Combo), Dishwasher, Double Oven
- Laundry: In Garage
Features
- Split Foyer, Soaking Tub, Separate Shower
- Flooring: Laminate, Tile, Carpet
- Basement: Bath Finished,Interior Entry,Daylight,Finished,Exterior Entry
- Attic: Pull Down Stairs
- Number of fireplaces: 1
Interior area
- Total structure area: 1,942
- Total interior livable area: 1,942 sqft
- Finished area above ground: 1,242
- Finished area below ground: 700
Property
Parking
- Total spaces: 4
- Parking features: Garage Door Opener, Garage
- Has garage: Yes
Features
- Levels: Multi/Split
- Patio & porch: Deck
- Fencing: Back Yard
Lot
- Size: 0.35 Acres
- Features: Cul-De-Sac, Level
Details
- Parcel number: 20001100780
- Special conditions: As Is
Construction
Type & style
- Home type: SingleFamily
- Architectural style: Traditional
- Property subtype: Single Family Residence
Materials
- Other
- Roof: Composition
Condition
- Resale
- New construction: No
- Year built: 1995
Utilities & green energy
- Electric: 220 Volts
- Sewer: Private Sewer
- Water: Public
- Utilities for property: Cable Available, Electricity Available, High Speed Internet, Natural Gas Available, Sewer Connected, Underground Utilities, Water Available, Sewer Available, Phone Available
Community & neighborhood
Community
- Community features: Playground
Location
- Region: Acworth
- Subdivision: Baker Plantation
HOA & financial
HOA
- Has HOA: Yes
- HOA fee: $150 annually
- Services included: Maintenance Grounds, Other, Insurance
Other
Other facts
- Listing agreement: Exclusive Right To Sell
- Listing terms: Cash,Conventional,FHA,VA Loan
Price history
| Date | Event | Price |
|---|---|---|
| 6/30/2025 | Sold | $382,000-3.3%$197/sqft |
Source: | ||
| 6/17/2025 | Pending sale | $395,000$203/sqft |
Source: | ||
| 5/20/2025 | Price change | $395,000+2.6%$203/sqft |
Source: | ||
| 5/18/2025 | Price change | $385,000-2.5%$198/sqft |
Source: FMLS GA #7556413 Report a problem | ||
| 5/1/2025 | Price change | $395,000+2.6%$203/sqft |
Source: | ||
Public tax history
| Year | Property taxes | Tax assessment |
|---|---|---|
| 2024 | $1,180 +21.5% | $142,244 +0.7% |
| 2023 | $971 +132.1% | $141,284 +42.5% |
| 2022 | $418 +12.6% | $99,148 +18.7% |
Find assessor info on the county website
Neighborhood: 30101
Nearby schools
GreatSchools rating
- 6/10Acworth Intermediate SchoolGrades: 2-5Distance: 1.1 mi
- 5/10Barber Middle SchoolGrades: 6-8Distance: 1 mi
- 7/10North Cobb High SchoolGrades: 9-12Distance: 2.4 mi
Schools provided by the listing agent
- Elementary: McCall
- Middle: Barber
- High: North Cobb
Source: GAMLS. This data may not be complete. We recommend contacting the local school district to confirm school assignments for this home.
Get a cash offer in 3 minutes
Find out how much your home could sell for in as little as 3 minutes with a no-obligation cash offer.
Estimated market value$378,700
Get a cash offer in 3 minutes
Find out how much your home could sell for in as little as 3 minutes with a no-obligation cash offer.
Estimated market value
$378,700



