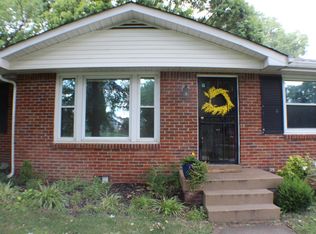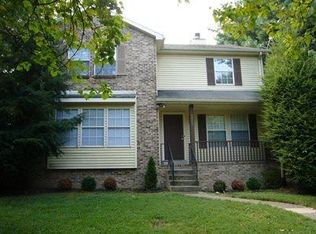Wonderful Opportunity in Whispering Hills! One Owner "Original" Ranch w/Rec Room and 2 Flex Rooms in Basement. Large Corner Lot. 2 Driveways, 2 Car-Side Entry Garage w/NEW Insulated Garage Doors & Lift Master Door Openers, 2 Car Carport, Covered Patio, New HVAC, New Electrical Switches/Outlets, New Chimney, 2017 Roof, 2017 Water Heater. EXCELLENT Location! Crieve Hall Elementary School! Ready for New Family and/or a Remodel. Inspections Welcomed, Home Being Sold AS-IS.
This property is off market, which means it's not currently listed for sale or rent on Zillow. This may be different from what's available on other websites or public sources.

