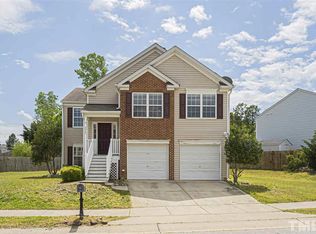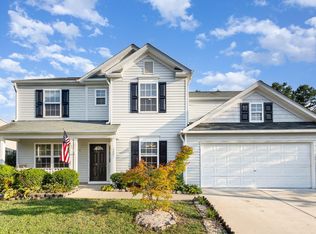GREAT SPACE! GREAT VALUE! NEUTRAL DECOR,GRAND ROOM SIZES,ALL FORMALS,OPEN FLOOR PLAN,LOTS OF WINDOWS,VAULTED CEILINGS,HUGE MASTER WITH TERRIFIC MASTER BATH THAT INCLUDES GARDEN TUB,SEPARATE SHOWER AND HUGE WALK-IN CLOSET! ALL SECONDARY BEDROOMS HAVE WALK-IN CLOSETS,THREE FULL BATHS. CLOSE TO AMENITIES!COMMUNITY POOL
This property is off market, which means it's not currently listed for sale or rent on Zillow. This may be different from what's available on other websites or public sources.

