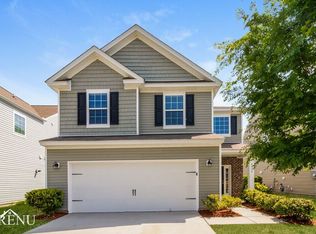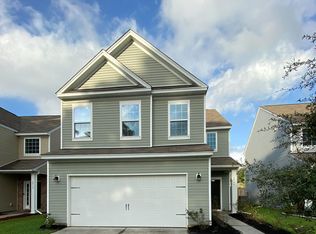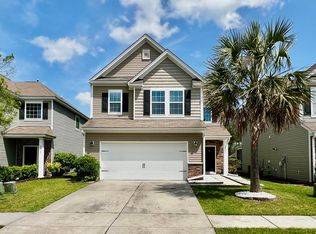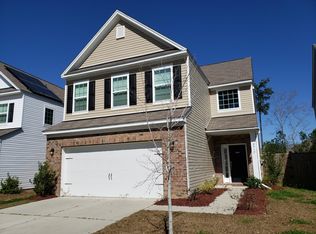Closed
$371,000
4916 White Cedar Rd, Ladson, SC 29456
4beds
2,050sqft
Single Family Residence
Built in 2016
5,227.2 Square Feet Lot
$398,700 Zestimate®
$181/sqft
$2,326 Estimated rent
Home value
$398,700
$379,000 - $419,000
$2,326/mo
Zestimate® history
Loading...
Owner options
Explore your selling options
What's special
This lovely Ladson home sits in a quiet, friendly neighborhood - perfect for your family's next chapter! Inside you'll find an open floor plan with abundant natural light, transforming the living spaces into the heart of this home. The spacious living room features beautiful wood floors that continue into the kitchen - complete with granite countertops, stainless-steel appliances, and plenty of storage space. The sunny, cheerful dining room is another must-see before you head upstairs to the bedrooms.The master boasts a tray ceiling and luxurious en suite bathroom, with a deep soaking tub and dual vanities and his and her closets! The other Three bedrooms are generously sized and perfect for a growing family! The expansive fenced backyard provides plenty of room for kids and pets to play. The community is in close proximity to Joint Base Charleston, outstanding Dorchester District 2 schools, shopping centers, & a variety of restaurants; also a short drive to downtown Charleston, area beaches, & all the Lowcountry has to offer. If you're looking for a charming home in a prime location, come see this property today! Use preferred lender to buy this home and receive an incentive towards your closing costs!
Zillow last checked: 8 hours ago
Listing updated: August 29, 2023 at 08:54am
Listed by:
Keller Williams Realty Charleston
Bought with:
Keller Williams Realty Charleston
Source: CTMLS,MLS#: 22022521
Facts & features
Interior
Bedrooms & bathrooms
- Bedrooms: 4
- Bathrooms: 3
- Full bathrooms: 2
- 1/2 bathrooms: 1
Heating
- Natural Gas
Cooling
- Central Air
Appliances
- Laundry: Washer Hookup, Laundry Room
Features
- Ceiling - Smooth, High Ceilings, Ceiling Fan(s), Eat-in Kitchen, Entrance Foyer, Pantry
- Flooring: Carpet, Ceramic Tile, Wood
- Windows: Window Treatments
- Has fireplace: No
Interior area
- Total structure area: 2,050
- Total interior livable area: 2,050 sqft
Property
Parking
- Total spaces: 2
- Parking features: Garage, Garage Door Opener
- Garage spaces: 2
Features
- Levels: Two
- Stories: 2
- Patio & porch: Patio
- Exterior features: Rain Gutters
- Fencing: Privacy,Wood
Lot
- Size: 5,227 sqft
- Features: .5 - 1 Acre, Level
Details
- Parcel number: 1630202108000
Construction
Type & style
- Home type: SingleFamily
- Architectural style: Traditional
- Property subtype: Single Family Residence
Materials
- Brick Veneer, Vinyl Siding
- Foundation: Slab
- Roof: Asphalt
Condition
- New construction: No
- Year built: 2016
Utilities & green energy
- Sewer: Septic Tank
- Water: Public
- Utilities for property: Dominion Energy, Dorchester Cnty Water Auth, N Chas Sewer District
Community & neighborhood
Community
- Community features: Park, Pool, Trash
Location
- Region: Ladson
- Subdivision: Coosaw Preserve
Other
Other facts
- Listing terms: Any,Cash,Conventional,FHA,VA Loan
Price history
| Date | Event | Price |
|---|---|---|
| 8/25/2023 | Sold | $371,000-3%$181/sqft |
Source: | ||
| 10/5/2022 | Contingent | $382,500$187/sqft |
Source: | ||
| 9/6/2022 | Price change | $382,500-3.2%$187/sqft |
Source: | ||
| 8/26/2022 | Listed for sale | $395,000+17%$193/sqft |
Source: | ||
| 10/18/2021 | Sold | $337,500+3.8%$165/sqft |
Source: | ||
Public tax history
| Year | Property taxes | Tax assessment |
|---|---|---|
| 2024 | $3,698 +9.3% | $16,792 +27.2% |
| 2023 | $3,382 +0.9% | $13,205 |
| 2022 | $3,353 | $13,205 |
Find assessor info on the county website
Neighborhood: 29456
Nearby schools
GreatSchools rating
- 10/10Joseph R. Pye ElementaryGrades: PK-5Distance: 0.8 mi
- 3/10River Oaks Middle SchoolGrades: 6-8Distance: 2.8 mi
- 8/10Fort Dorchester High SchoolGrades: 9-12Distance: 1.4 mi
Schools provided by the listing agent
- Elementary: Joseph Pye
- Middle: River Oaks
- High: Ft. Dorchester
Source: CTMLS. This data may not be complete. We recommend contacting the local school district to confirm school assignments for this home.
Get a cash offer in 3 minutes
Find out how much your home could sell for in as little as 3 minutes with a no-obligation cash offer.
Estimated market value$398,700
Get a cash offer in 3 minutes
Find out how much your home could sell for in as little as 3 minutes with a no-obligation cash offer.
Estimated market value
$398,700



