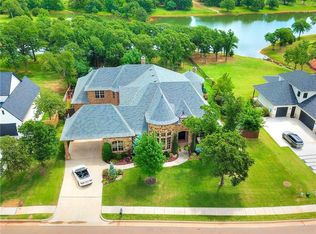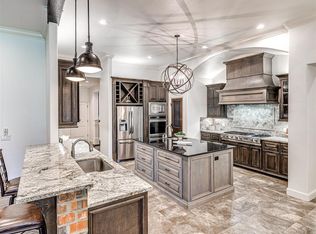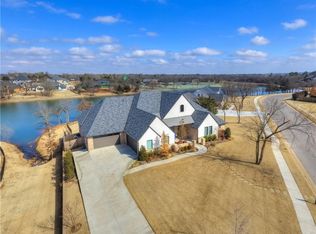This magnificently built, luxury home is stunning, to say the least. There are beautiful architecture and detail everywhere with an amazing view of the water. The curb appeal is phenomenal, with its modern design and beautiful landscaping. Downstairs, this plan has a deluxe master suite with its own foyer, bar area, and mini fridge, with a lavish master spa retreat, including an enormous shower and freestanding tub. There is an additional guest suite with its own bath, a utility room with a dog wash and your own little media hub, and a spacious flex room with views of the water. The kitchen leaves nothing to be desired with its enormous island, commercial-sized freezer and refrigerator, and an Australian butler's pantry. Amenities such as a theater room, 5 bedrooms, large living and dining rooms, a formal dining room, TWO laundry rooms (one upstairs and one downstairs) and a raised study. This gorgeous home is ready for you!
This property is off market, which means it's not currently listed for sale or rent on Zillow. This may be different from what's available on other websites or public sources.


