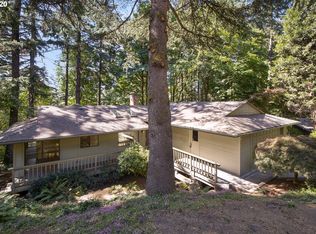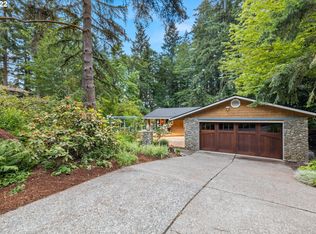Sold
$825,000
4916 SW Fairhaven Ln, Portland, OR 97221
4beds
1,571sqft
Residential, Single Family Residence
Built in 1975
0.28 Acres Lot
$794,000 Zestimate®
$525/sqft
$4,217 Estimated rent
Home value
$794,000
$754,000 - $834,000
$4,217/mo
Zestimate® history
Loading...
Owner options
Explore your selling options
What's special
NEW PRICE! Welcome to The Naturalist, where your backyard is a forest bath. Built in 1975 and thoughtfully redesigned by architect Rick Potestio- this sleek, modern home in the SW Hills is nestled into nature, with city life nearby. Private and serene, The Naturalist sits on more than a quarter acre of pristine PNW forest. Tucked in on a quiet cul-de-sac off Skyline Blvd, commuting to Nike, Intel, even downtown is a breeze. The Zoo, Washington Park, NW 23rd shops, and restaurants are a five minute drive, with Arboretum trailheads mere blocks away. Open the door to forest views through the suspended modern staircase, and feel hugged by nature at every turn. The Naturalist features gleaming maple floors, lush views of the forest, and hiking paths nearby.Chef's kitchen glows with the warm copper backsplash, high-end Fisher & Paykel appliances, and ample pantry space. Living room has vaulted ceilings and floor-to-ceiling windows on two sides. Wood-burning fireplace is snuggle-approved and S'mores-ready.Dual primary suites upstairs, with bright, modern bathrooms that stand the test of time. Two additional bedrooms, two car garage, and two storage units under the deck mean there's room for everyone- and everything (including your cross country skis and collection of classic sneaks).Double-level deck looks out into the woods. Top level perfect for intimate meals, the lower platform great for grilling with buds, coffee in the morning, gazing at stars. Deck recently given the thumbs up for hot tub by structural engineer. Trees around the property freshly trimmed by a certified arborist. Excellent condo alternative. Easy to lock & leave. Is this the one you've been waiting for? Come see! [Home Energy Score = 4. HES Report at https://rpt.greenbuildingregistry.com/hes/OR10096626]
Zillow last checked: 8 hours ago
Listing updated: November 08, 2023 at 09:58am
Listed by:
Lydia Hallay 503-807-0156,
Living Room Realty
Bought with:
Allyson O'Hagan, 201214339
John L. Scott Portland Central
Source: RMLS (OR),MLS#: 23075956
Facts & features
Interior
Bedrooms & bathrooms
- Bedrooms: 4
- Bathrooms: 3
- Full bathrooms: 3
- Main level bathrooms: 1
Primary bedroom
- Features: Bathroom, Closet Organizer, Double Closet, Wallto Wall Carpet
- Level: Upper
- Area: 198
- Dimensions: 18 x 11
Bedroom 2
- Features: Bathroom, Closet Organizer, Wallto Wall Carpet
- Level: Upper
- Area: 165
- Dimensions: 11 x 15
Bedroom 3
- Features: Wallto Wall Carpet
- Level: Upper
- Area: 120
- Dimensions: 10 x 12
Bedroom 4
- Features: Hardwood Floors
- Level: Main
- Area: 144
- Dimensions: 12 x 12
Dining room
- Features: Hardwood Floors
- Level: Main
- Area: 126
- Dimensions: 9 x 14
Kitchen
- Features: Eat Bar, Gas Appliances, Hardwood Floors, Free Standing Range, Free Standing Refrigerator, Granite
- Level: Main
- Area: 168
- Width: 14
Living room
- Features: Fireplace, Hardwood Floors
- Level: Main
- Area: 270
- Dimensions: 18 x 15
Heating
- Forced Air, Fireplace(s), Forced Air 95 Plus
Cooling
- Central Air
Appliances
- Included: Disposal, Free-Standing Gas Range, Microwave, Washer/Dryer, Gas Appliances, Free-Standing Range, Free-Standing Refrigerator, Electric Water Heater
Features
- High Ceilings, Solar Tube(s), Vaulted Ceiling(s), Bathroom, Closet Organizer, Eat Bar, Granite, Double Closet
- Flooring: Hardwood, Wall to Wall Carpet
- Windows: Double Pane Windows
- Basement: None
- Number of fireplaces: 1
- Fireplace features: Wood Burning
Interior area
- Total structure area: 1,571
- Total interior livable area: 1,571 sqft
Property
Parking
- Total spaces: 2
- Parking features: Driveway, On Street, Garage Door Opener, Attached, Oversized
- Attached garage spaces: 2
- Has uncovered spaces: Yes
Accessibility
- Accessibility features: Accessible Entrance, Garage On Main, Accessibility
Features
- Levels: Two
- Stories: 2
- Patio & porch: Deck
- Exterior features: Gas Hookup
- Has view: Yes
- View description: Territorial, Trees/Woods
Lot
- Size: 0.28 Acres
- Features: Sloped, Wooded, SqFt 10000 to 14999
Details
- Additional structures: GasHookup
- Parcel number: R311121
Construction
Type & style
- Home type: SingleFamily
- Architectural style: NW Contemporary
- Property subtype: Residential, Single Family Residence
Materials
- Shingle Siding
- Foundation: Block, Pillar/Post/Pier
- Roof: Composition
Condition
- Updated/Remodeled
- New construction: No
- Year built: 1975
Utilities & green energy
- Gas: Gas Hookup, Gas
- Sewer: Public Sewer
- Water: Public
Community & neighborhood
Location
- Region: Portland
- Subdivision: Sylvan Heights
Other
Other facts
- Listing terms: Cash,Conventional
- Road surface type: Paved
Price history
| Date | Event | Price |
|---|---|---|
| 9/7/2025 | Listing removed | $4,200$3/sqft |
Source: Zillow Rentals | ||
| 8/23/2025 | Price change | $4,200-6.7%$3/sqft |
Source: Zillow Rentals | ||
| 8/16/2025 | Price change | $4,500-6.3%$3/sqft |
Source: Zillow Rentals | ||
| 8/10/2025 | Price change | $4,800-4%$3/sqft |
Source: Zillow Rentals | ||
| 7/31/2025 | Price change | $5,000-10.7%$3/sqft |
Source: Zillow Rentals | ||
Public tax history
| Year | Property taxes | Tax assessment |
|---|---|---|
| 2025 | $10,861 +3.7% | $403,440 +3% |
| 2024 | $10,470 +4% | $391,690 +3% |
| 2023 | $10,068 +2.2% | $380,290 +3% |
Find assessor info on the county website
Neighborhood: Sylvan Highlands
Nearby schools
GreatSchools rating
- 9/10Ainsworth Elementary SchoolGrades: K-5Distance: 1.4 mi
- 5/10West Sylvan Middle SchoolGrades: 6-8Distance: 1.7 mi
- 8/10Lincoln High SchoolGrades: 9-12Distance: 1.9 mi
Schools provided by the listing agent
- Elementary: Chapman
- Middle: West Sylvan
- High: Lincoln
Source: RMLS (OR). This data may not be complete. We recommend contacting the local school district to confirm school assignments for this home.
Get a cash offer in 3 minutes
Find out how much your home could sell for in as little as 3 minutes with a no-obligation cash offer.
Estimated market value
$794,000
Get a cash offer in 3 minutes
Find out how much your home could sell for in as little as 3 minutes with a no-obligation cash offer.
Estimated market value
$794,000

